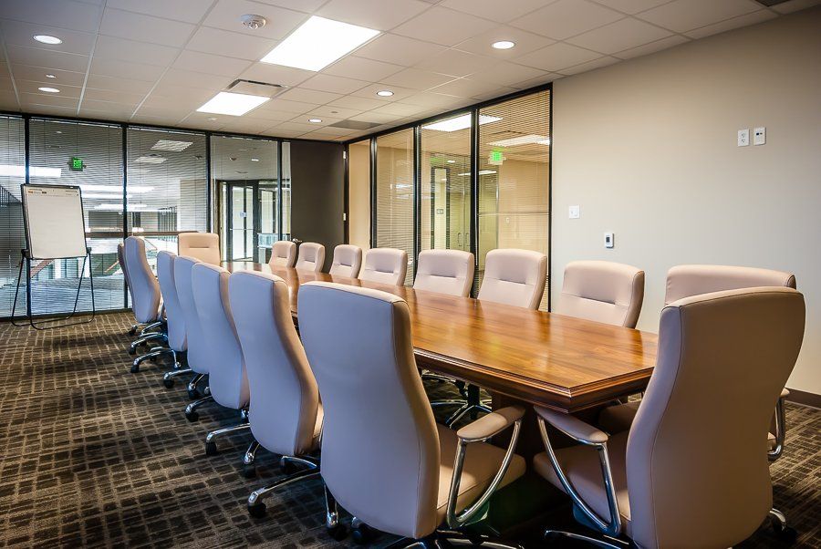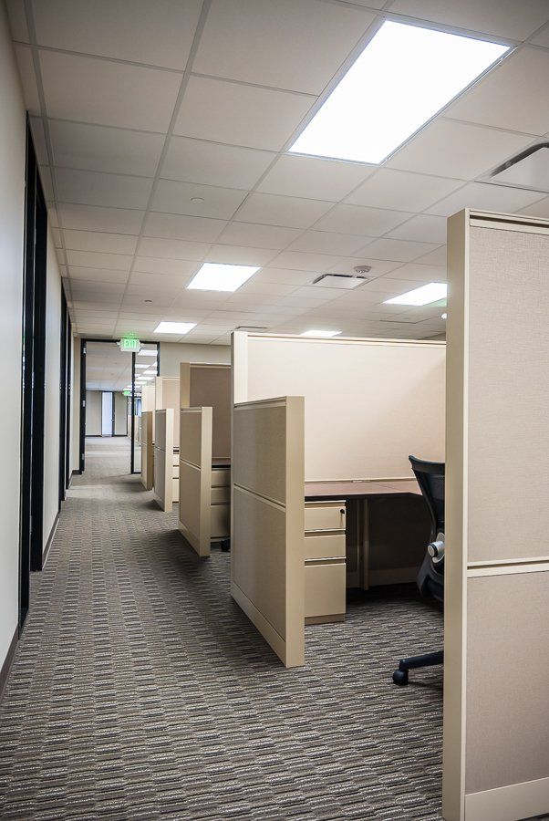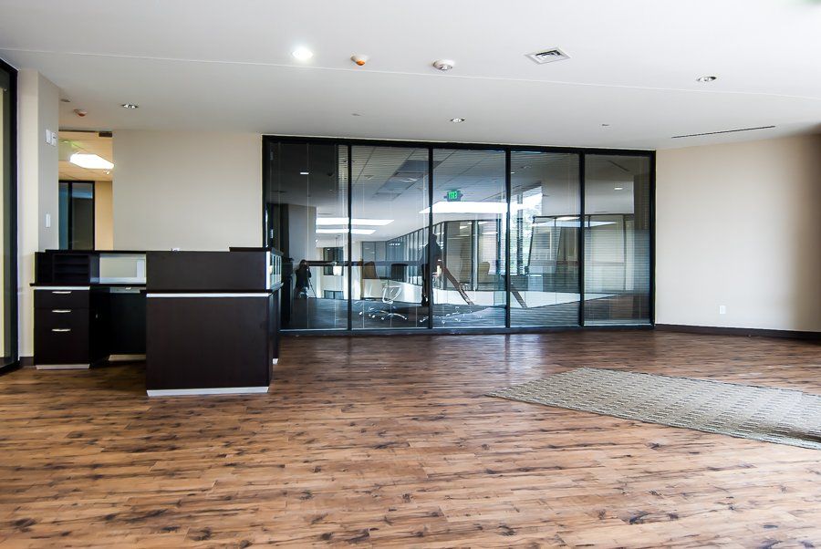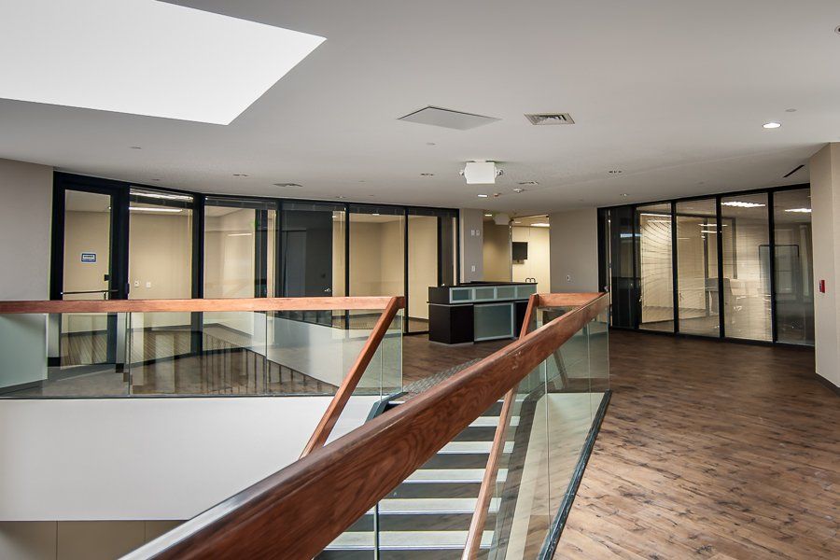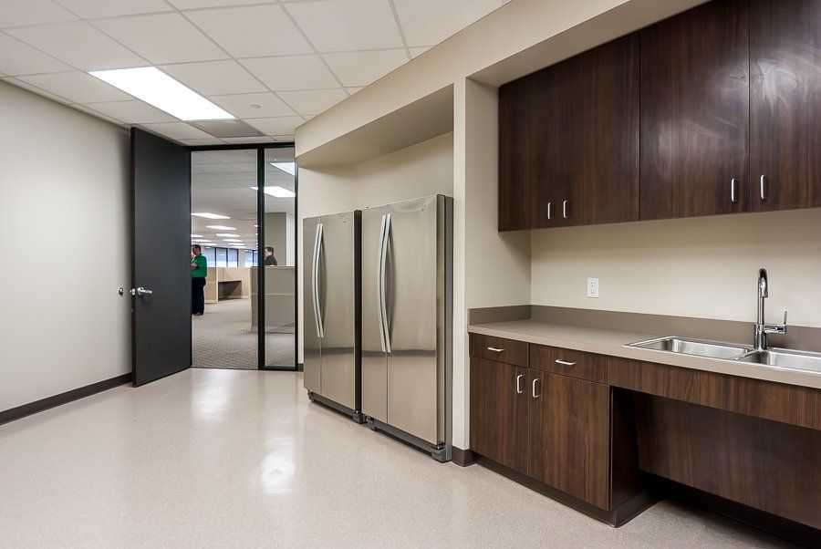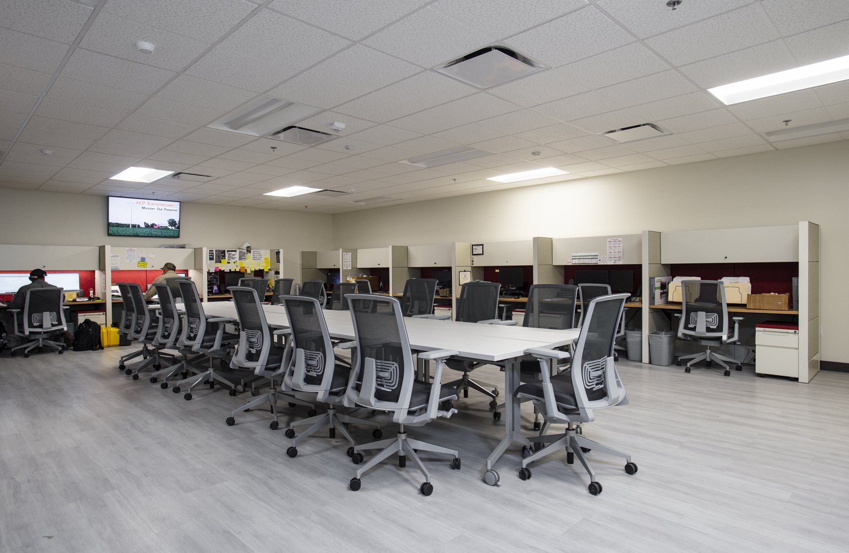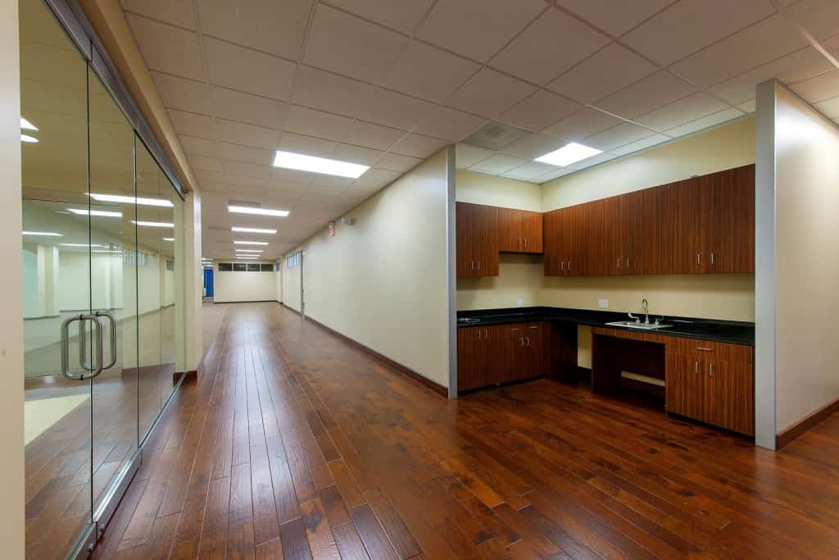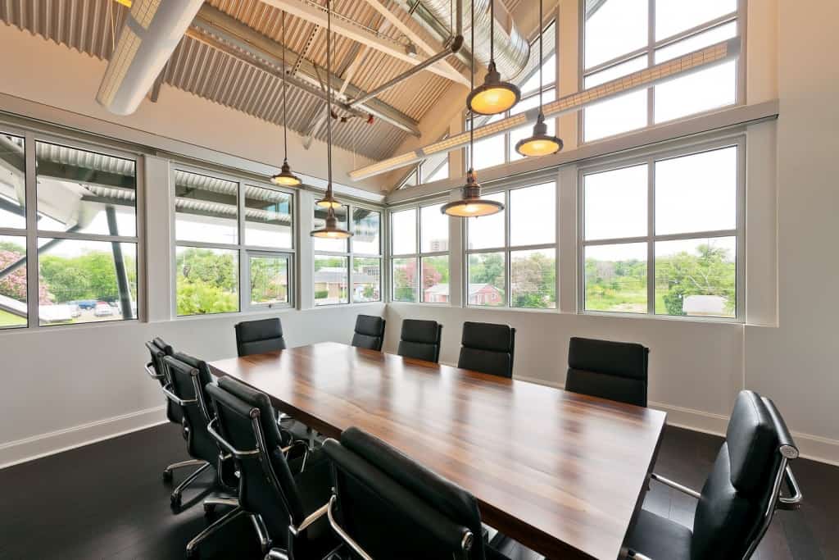Go Dish
Go Dish
Go Dish is a tenant improvement project that retrofitted existing lease space into a new corporate office. The renovation included new bull pin space, management offices, conference rooms, break rooms, lobby, and data room. The conference room contains a large coffee bar and a video conferencing system. The interior has high end finishes, storefront systems and custom millwork.
Project Information
Project Information
Location: Houston,
Texas
Client: Go Dish
Size: 10,570
SF
Completion: 2014
Architect: Boxer Properties

