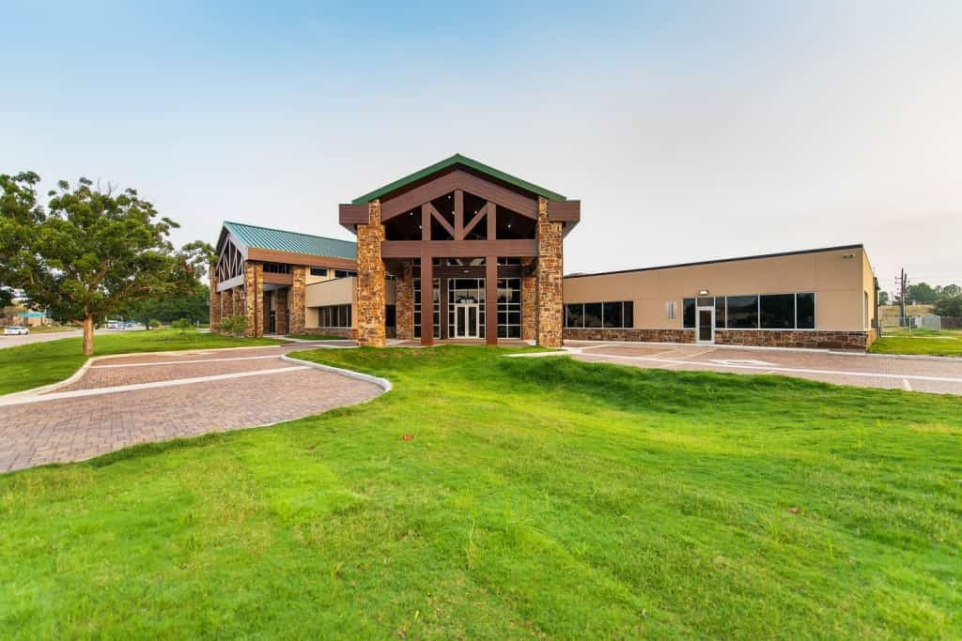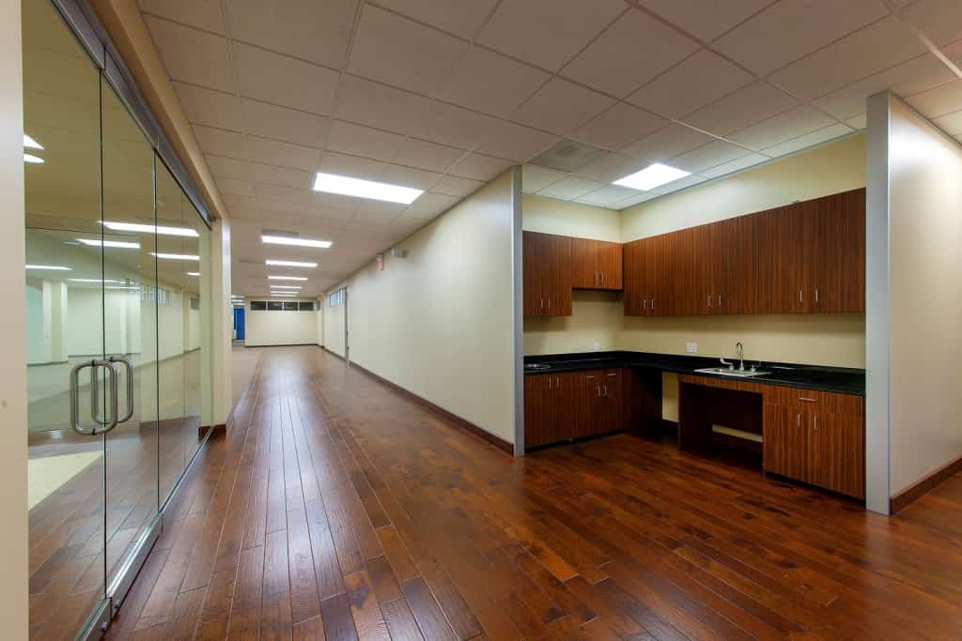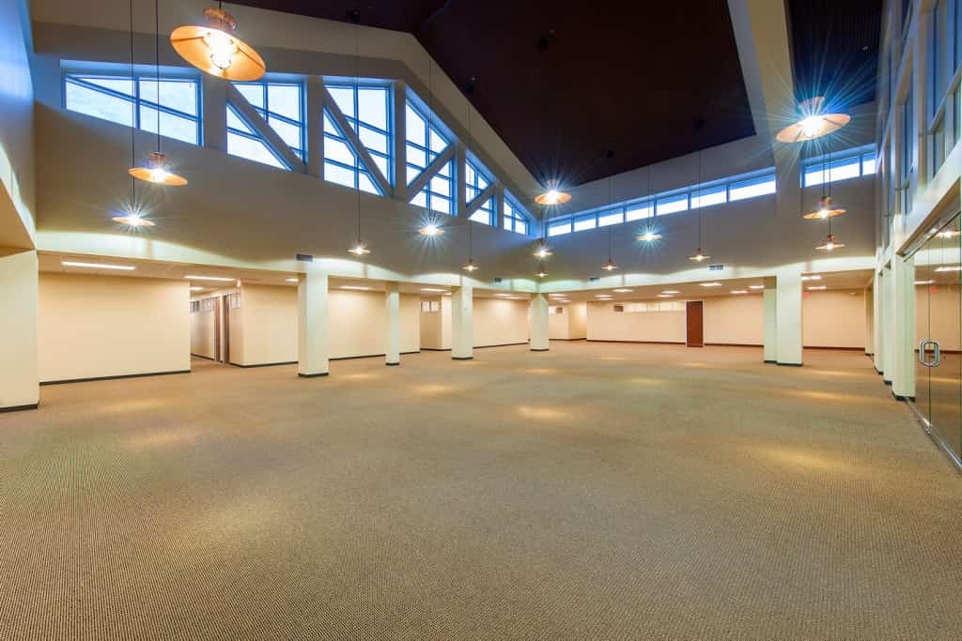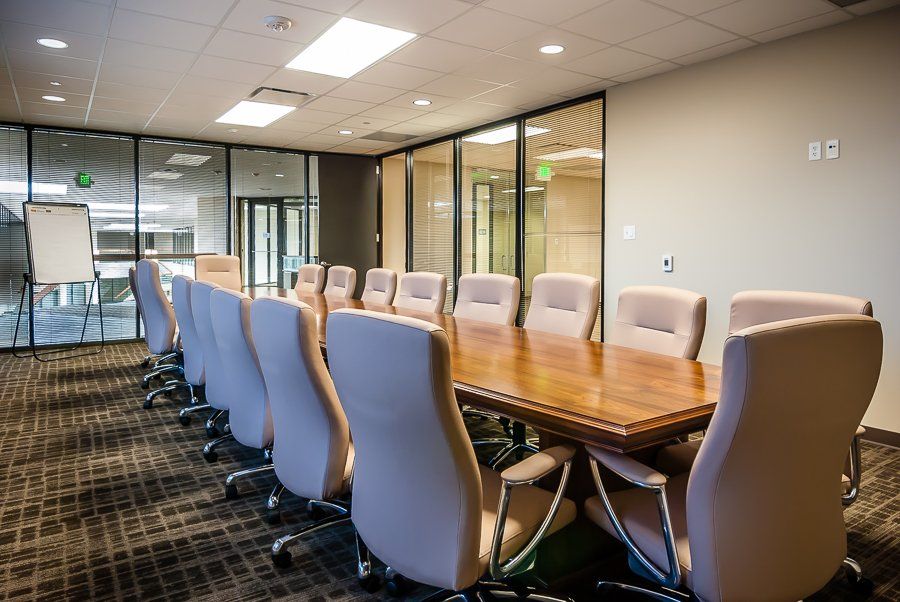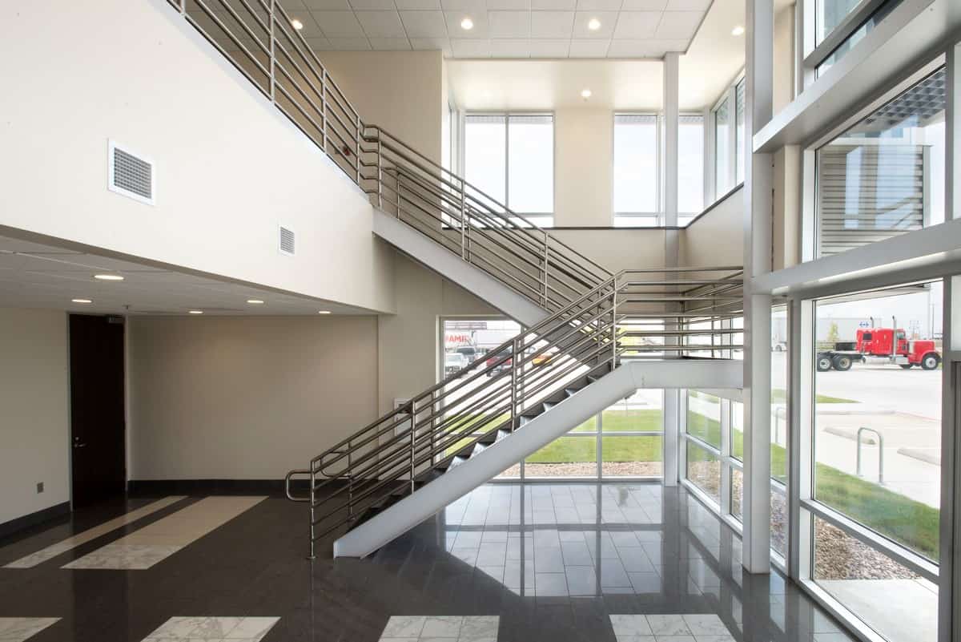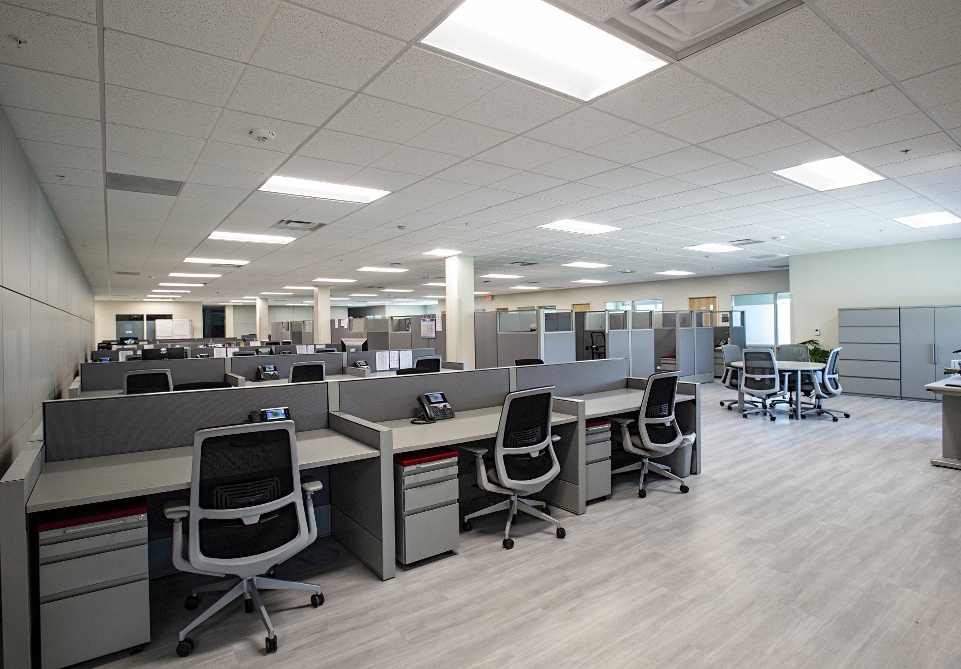West Engineering
West Engineering
Extensive renovation to an office space in the Houston Energy Corridor. The building stands out from the typical multi story curtain wall mid-rise with heavy timber entrances and stucco with a stone veneer wainscot. The existing exterior front entries storefront systems were retrofitted to accommodate new wood insets that align with the wood truss system supporting the gable roof covered drive. The new facility features offices, conference room, commercial kitchen and break room, exercise room, clear story windows to bring in natural light into the new training area, and lobby. The focal point of the lobby is an oversized fireplace and adjacent wall clad in rustic stone veneer.
Project Information
Project Information
Location: Houston,
Texas
Client: West Engineering
Size: 44,085
SF
Completion: 2012
Architect: CDI Douglas-Pye

