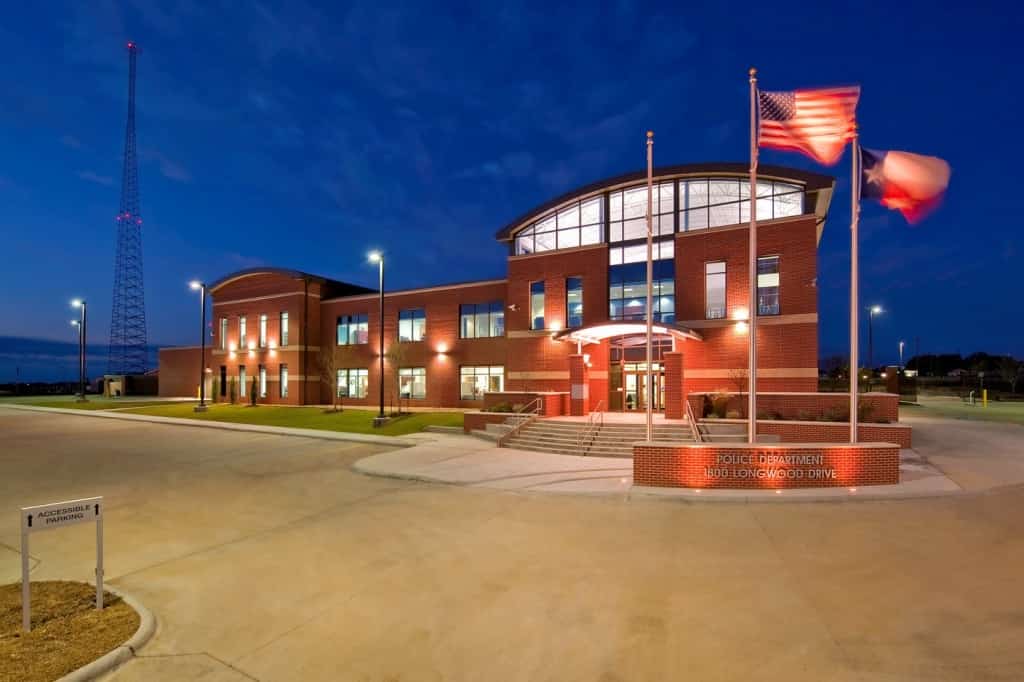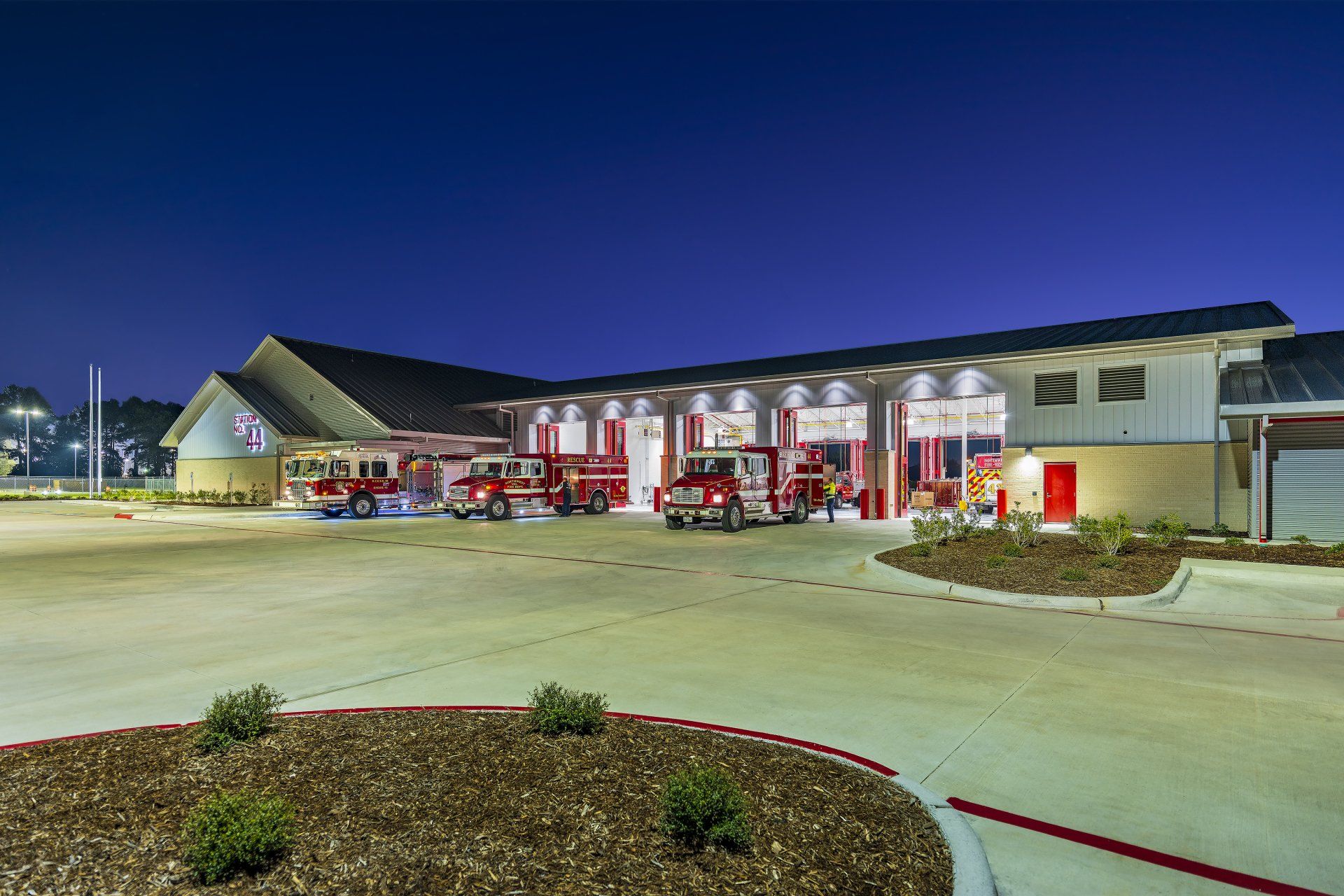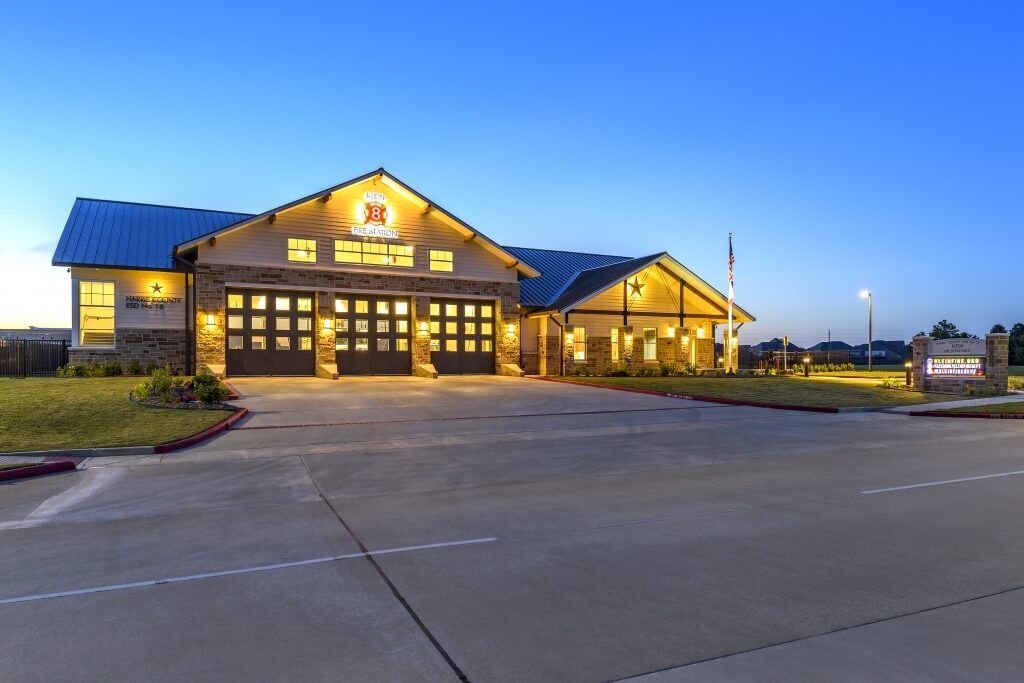SAWS ESOC Admin
San Antonio Water Systems
San Antonio Water Systems
The San Antonio Water Systems project was a design-build project for new construction of an Admin building, Supply Building, and the renovation of the Training Building on the East Side Operations Campus. The program included office space, locker rooms, training, warehouse, maintenance, fitness, laboratory and auxiliary spaces for multiple divisions of SAWS. All projects were constructed in a phased approach that allowed continuous operations of the facility.
The site was occupied and under operation 24/7 365 days a year. During the renovation portion of the work, Teal worked with the building occupants and Owner Project Manager to move them around to allow for construction to take place. Any work that was done during the day had to be cleaned and put up after the shift was over. We worked with the team on shutdowns and start ups for all life safety devices and utilities to the building.
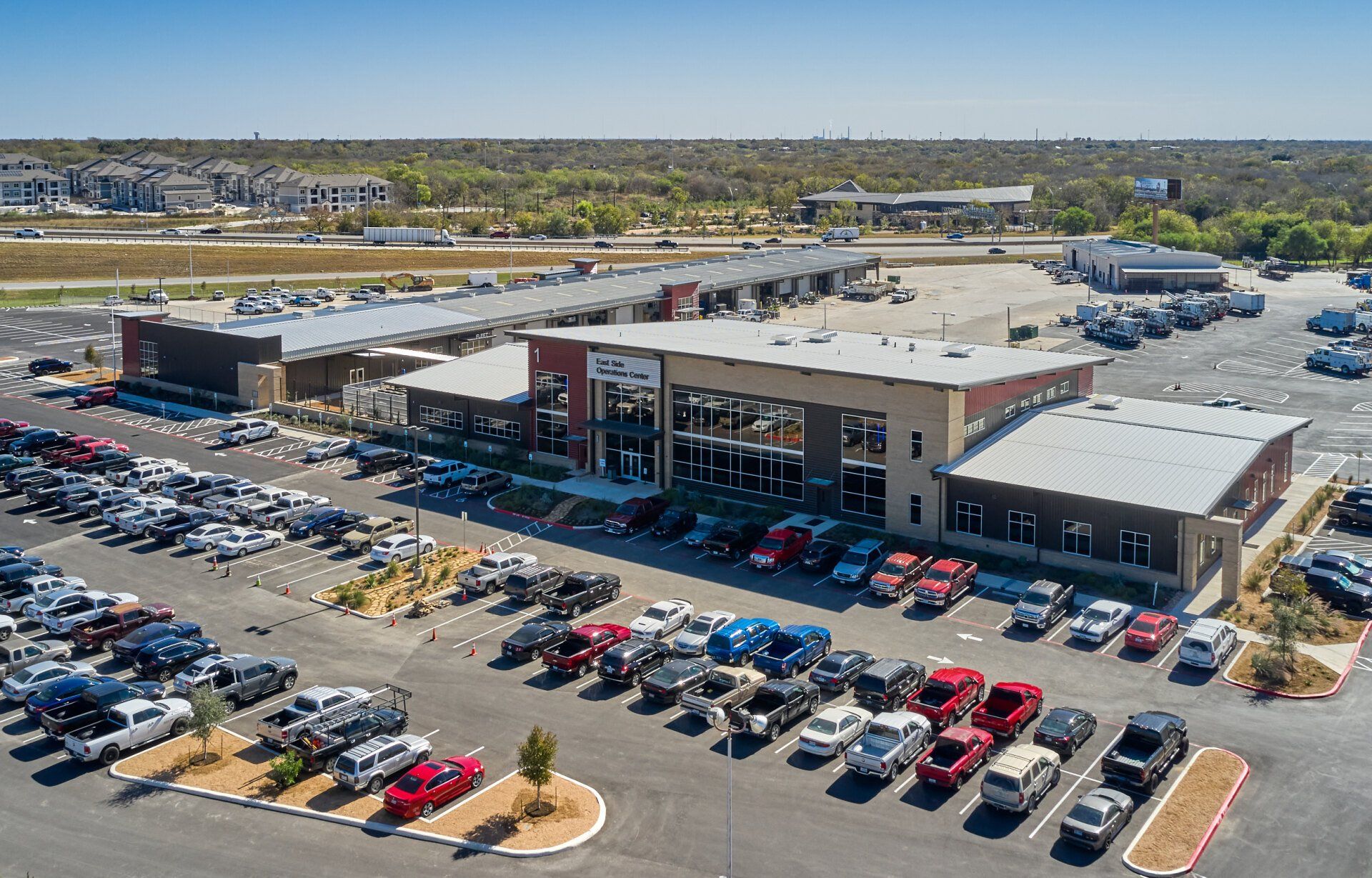
Slide title
Write your caption hereButton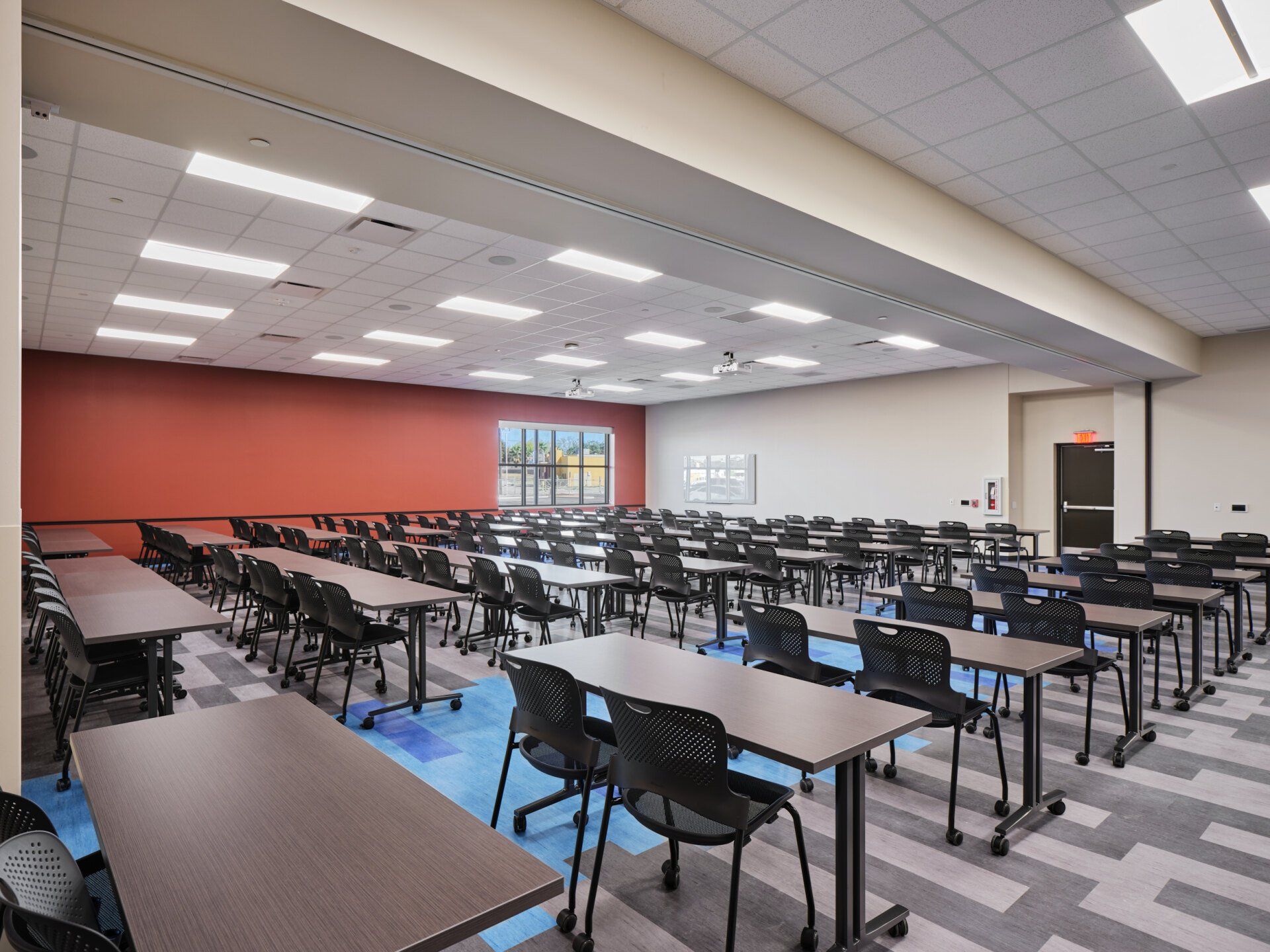
Slide title
Write your caption hereButton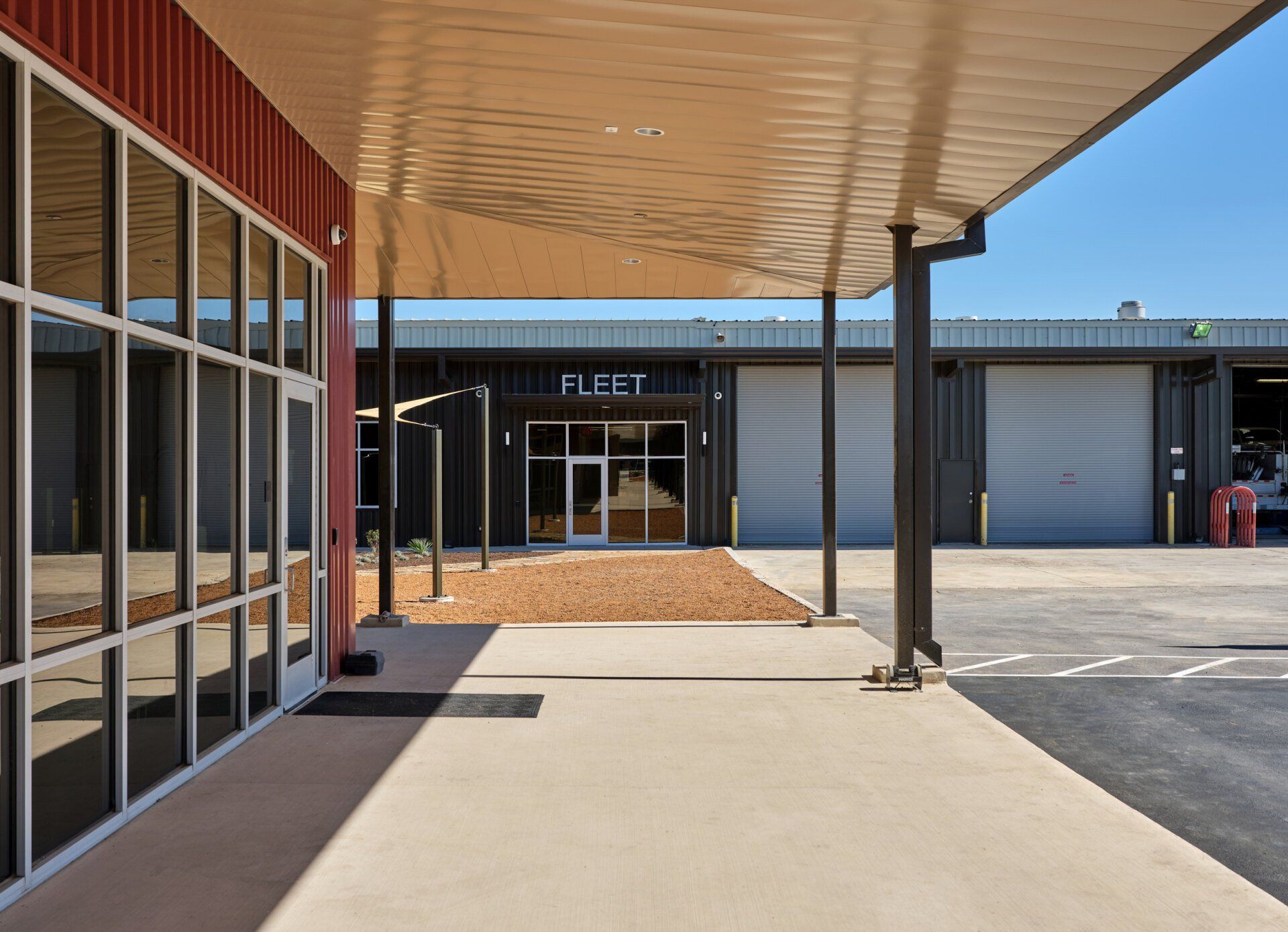
Slide title
Write your caption hereButton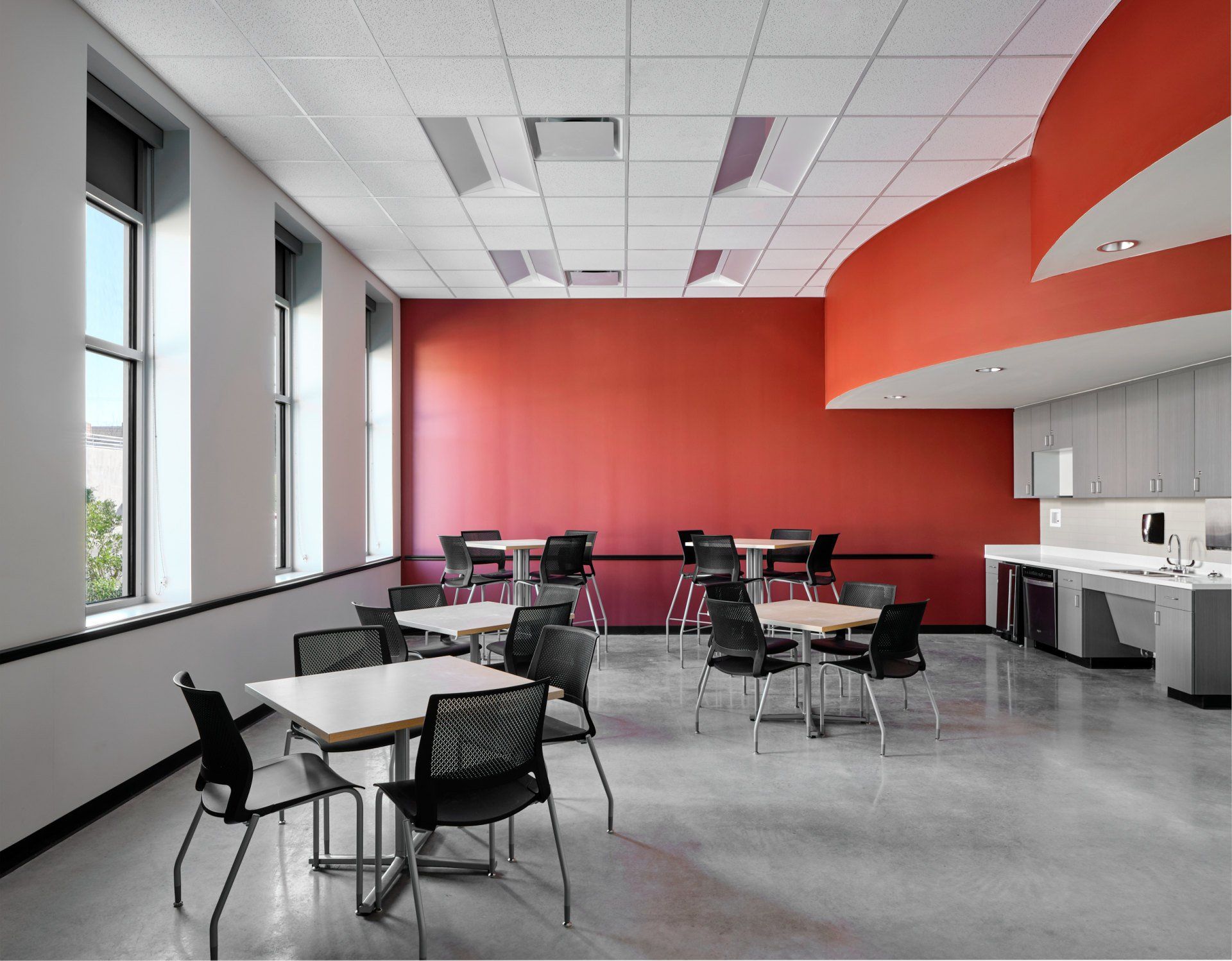
Slide title
Write your caption hereButton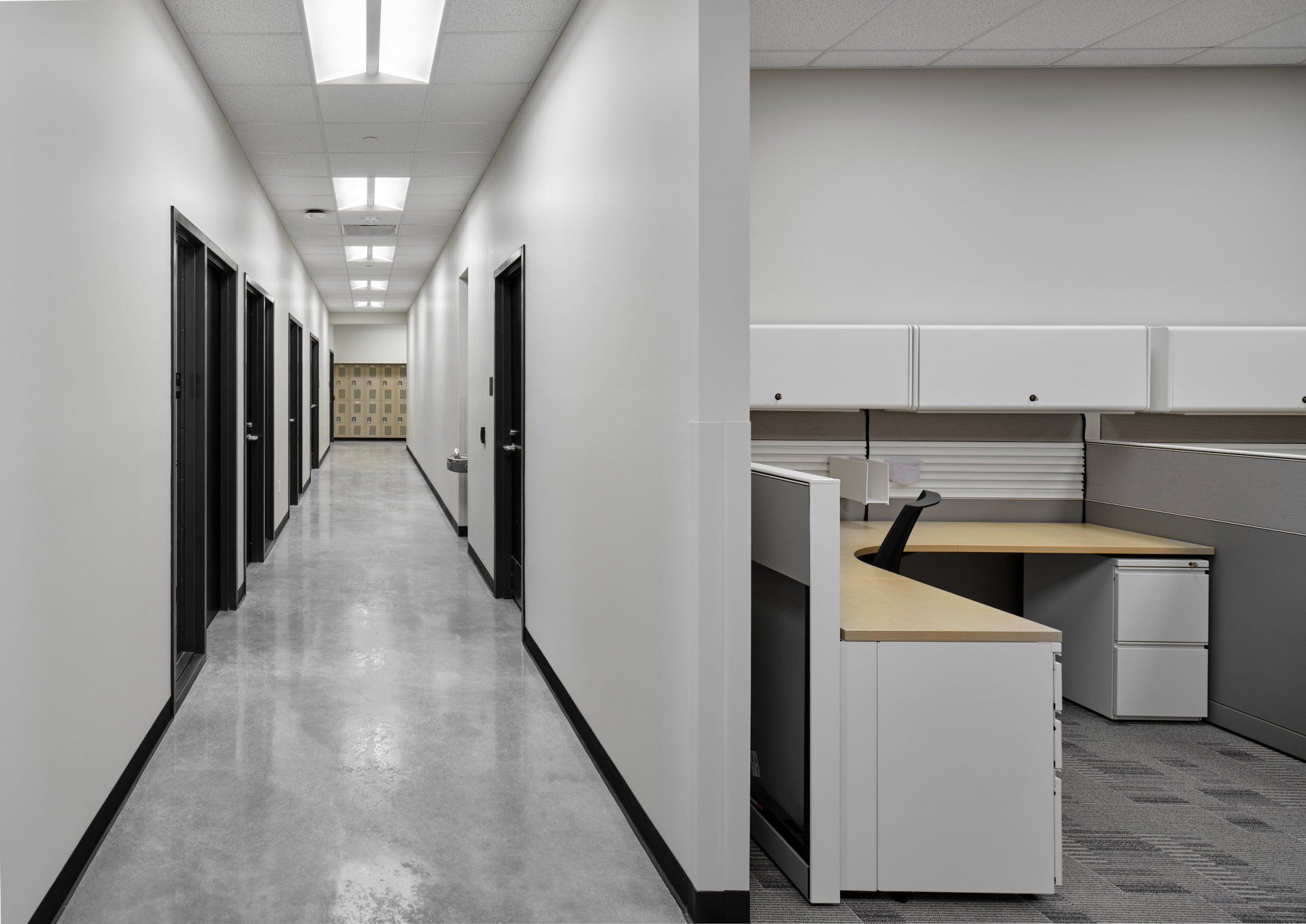
Slide title
Write your caption hereButton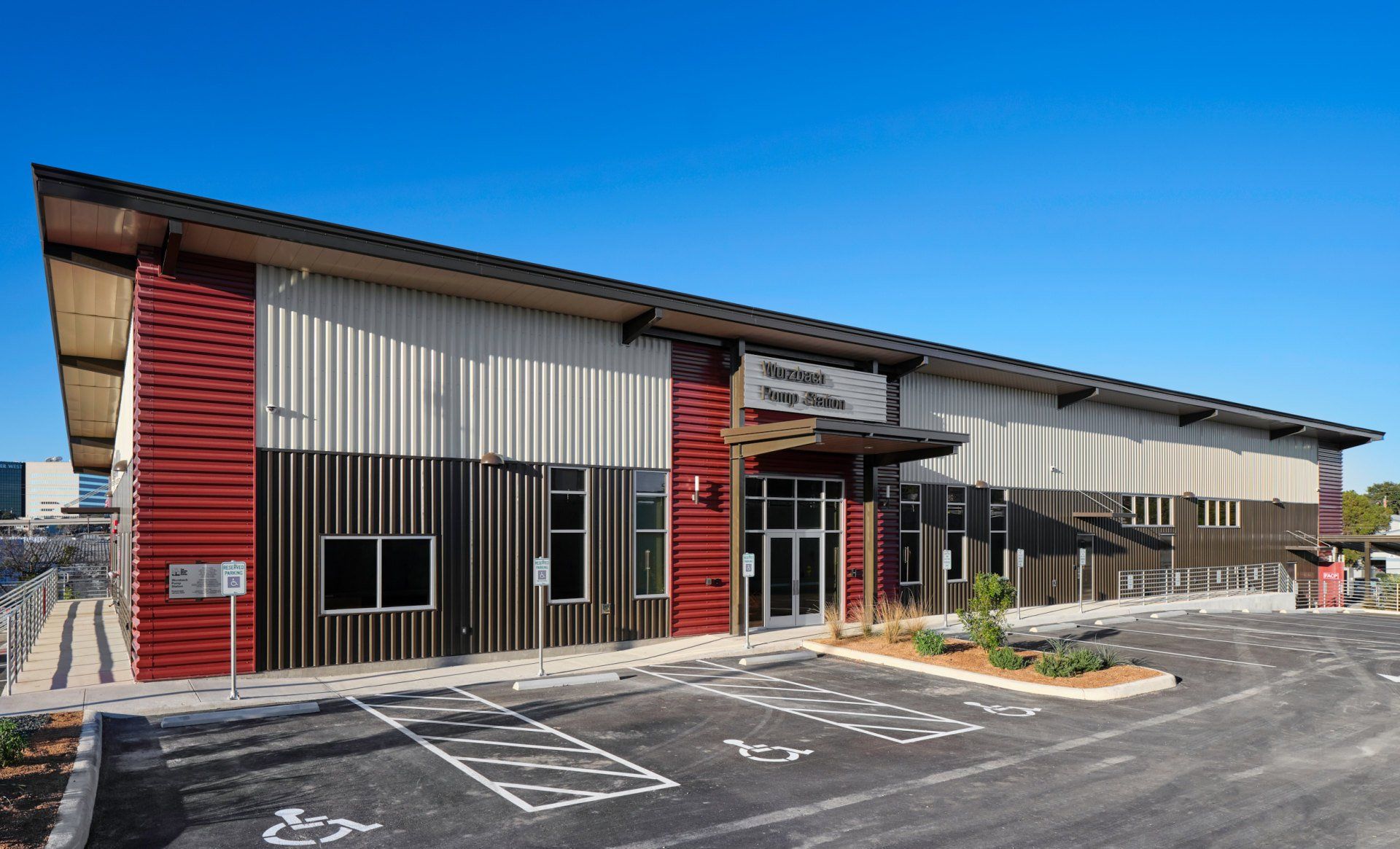
Slide title
Write your caption hereButton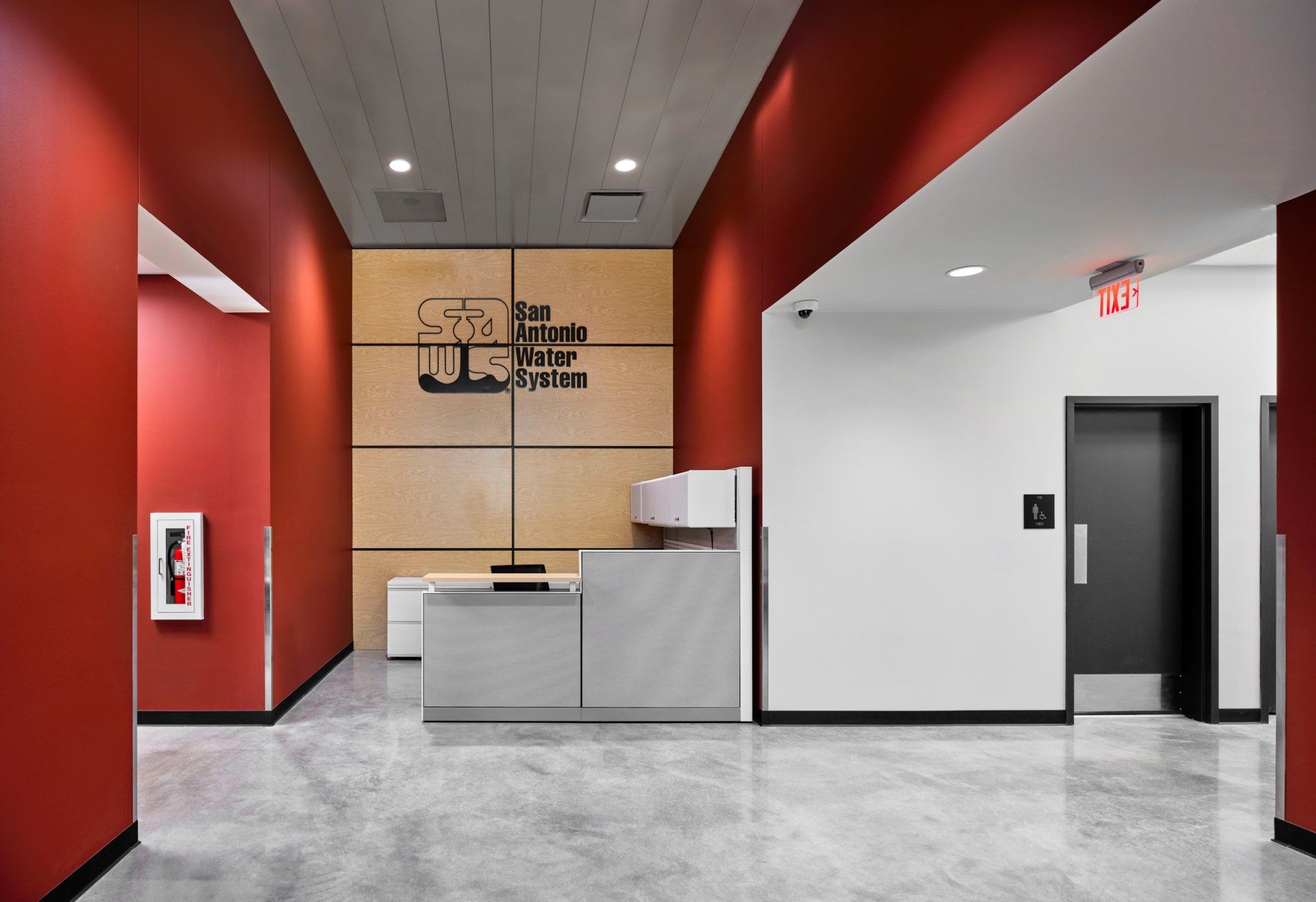
Slide title
Write your caption hereButton
Project Information
Project Information
Location: San Antonio,
Texas
Client: San Antonio Water System
Size:
Multiple Buildings
Completion: 2020
Architect: DHR

