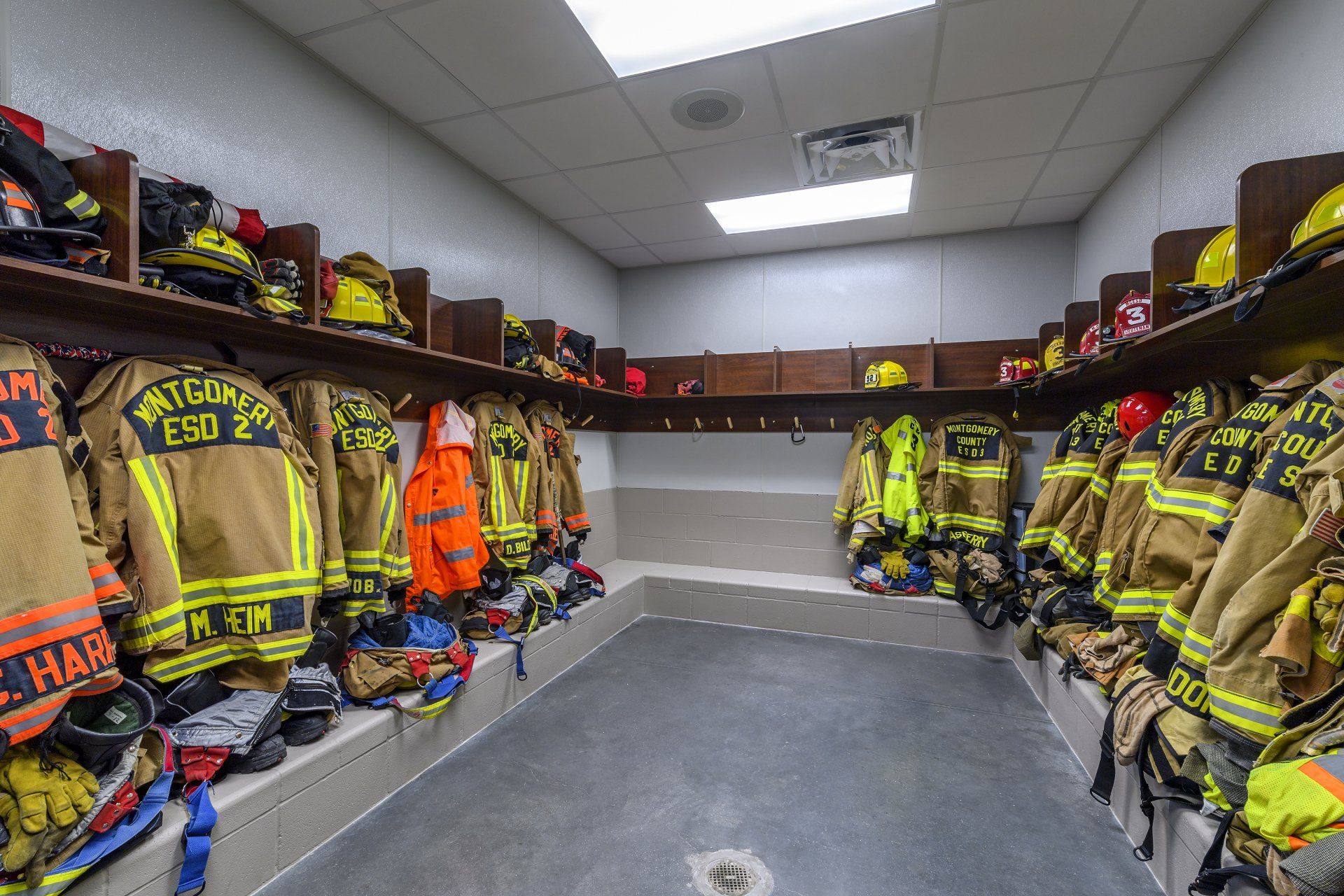Harris County Fire Station 44
Harris County Fire Station 44
Harris County Fire Station 44
New construction of a fire station facility. The facility included five apparatus bays, work out and sleeping rooms, commercial kitchen, and offices. Teal worked with our consultants and architect to ensure the building envelope, including the demising wall between the apparatus and living quarters, had appropriate thermal barriers that are commonly missed on project details. The exterior facade was a brick and ACM metal panels with a standing seam metal roof. The building was constructed with class A structural steel, CMU block and light gauge metal trusses. The site amenities included parking, large landscaped front yard, and a back of the house outdoor area that came off from the kitchen to give the workers an area to eat and relax. Teal self performed concrete paving on this project.
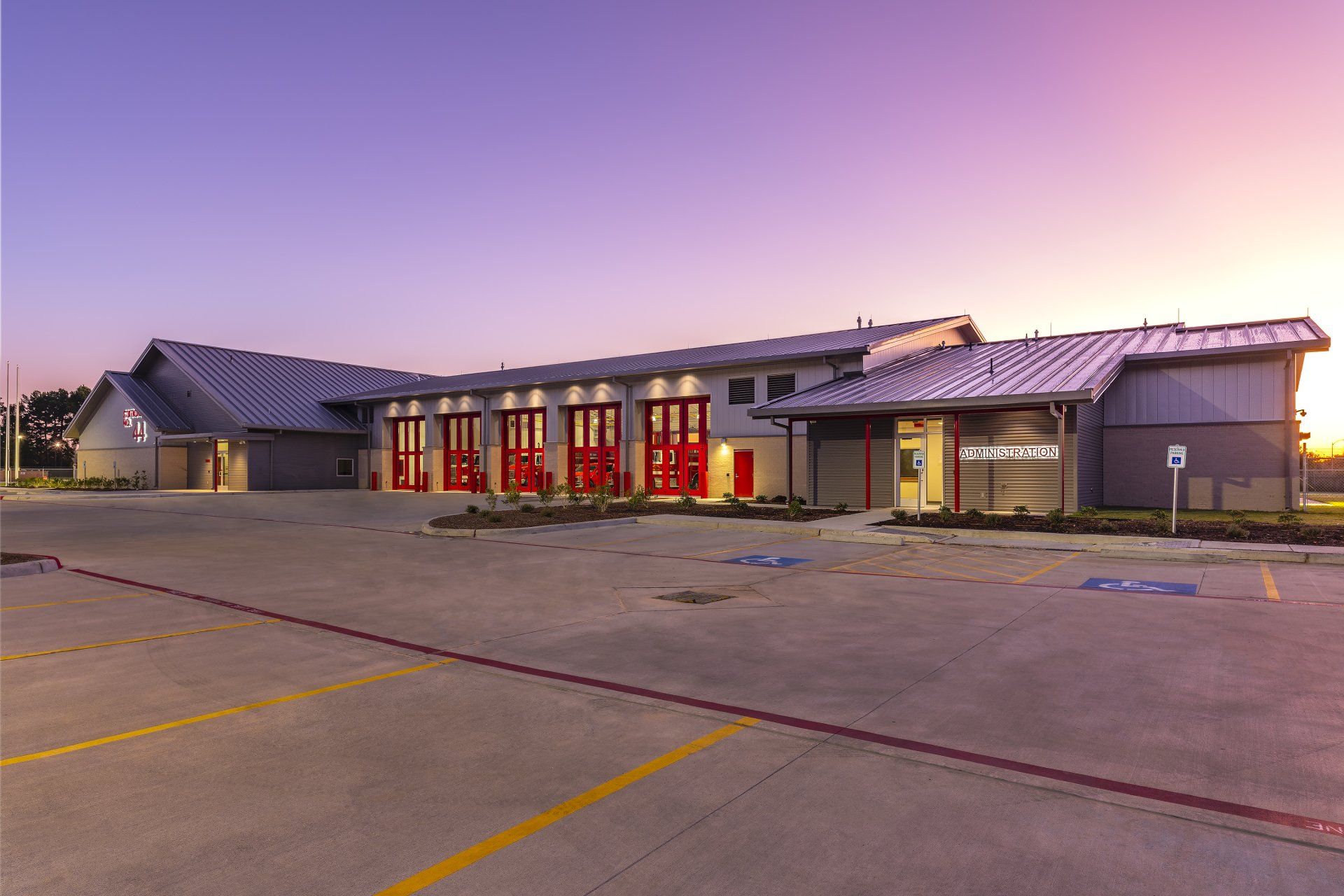
Slide title
Write your caption hereButton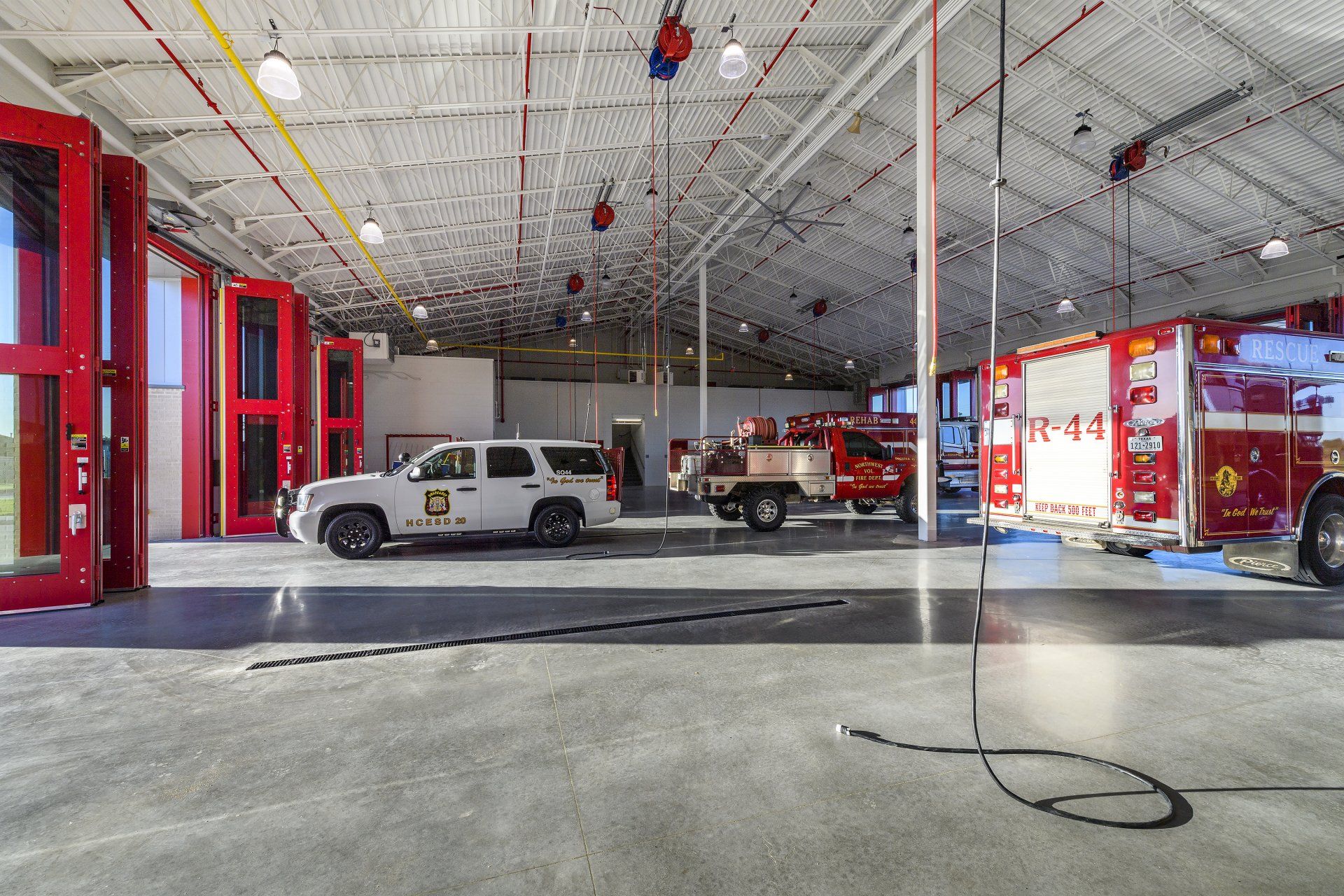
Slide title
Write your caption hereButton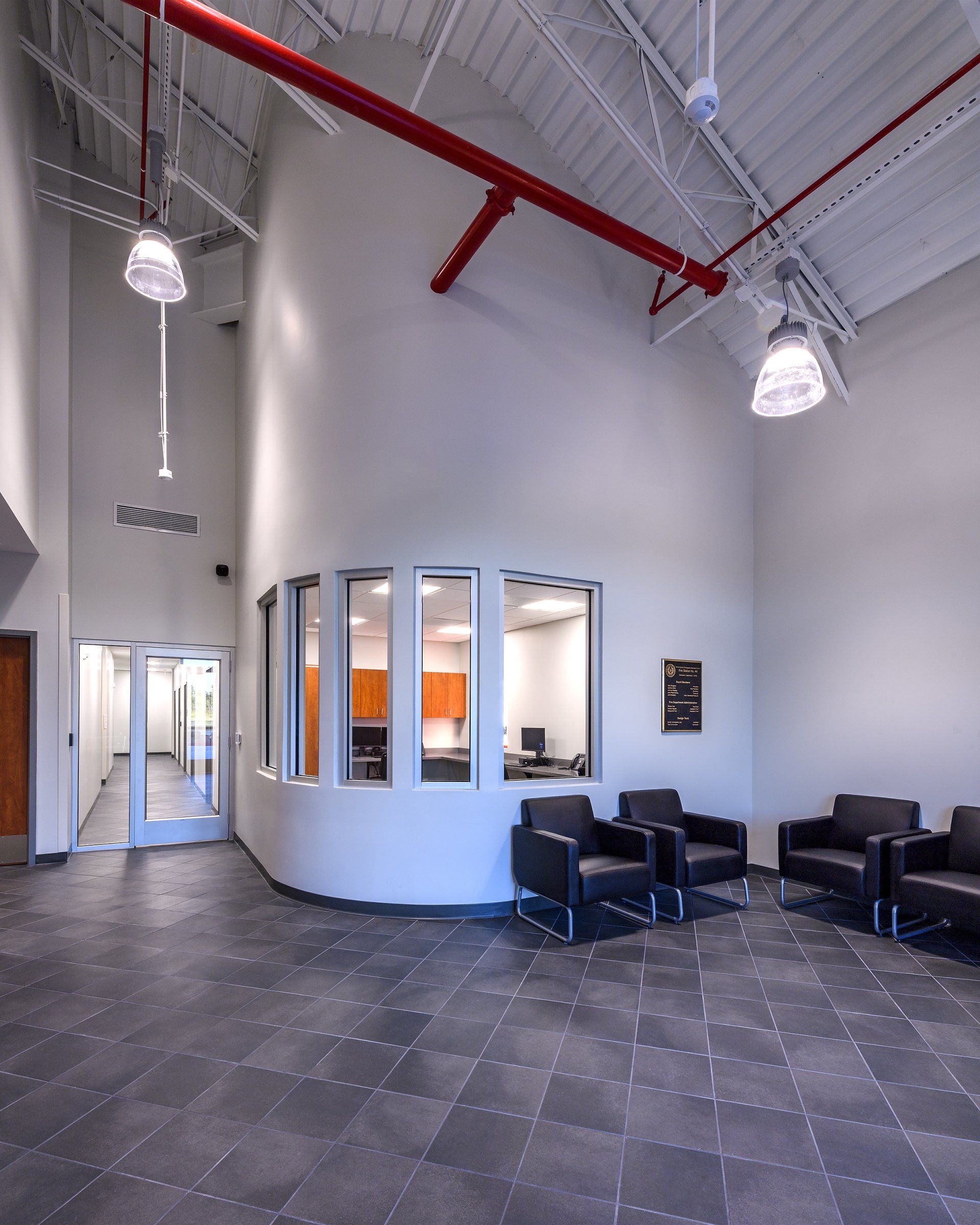
Slide title
Write your caption hereButton
Slide title
Write your caption hereButton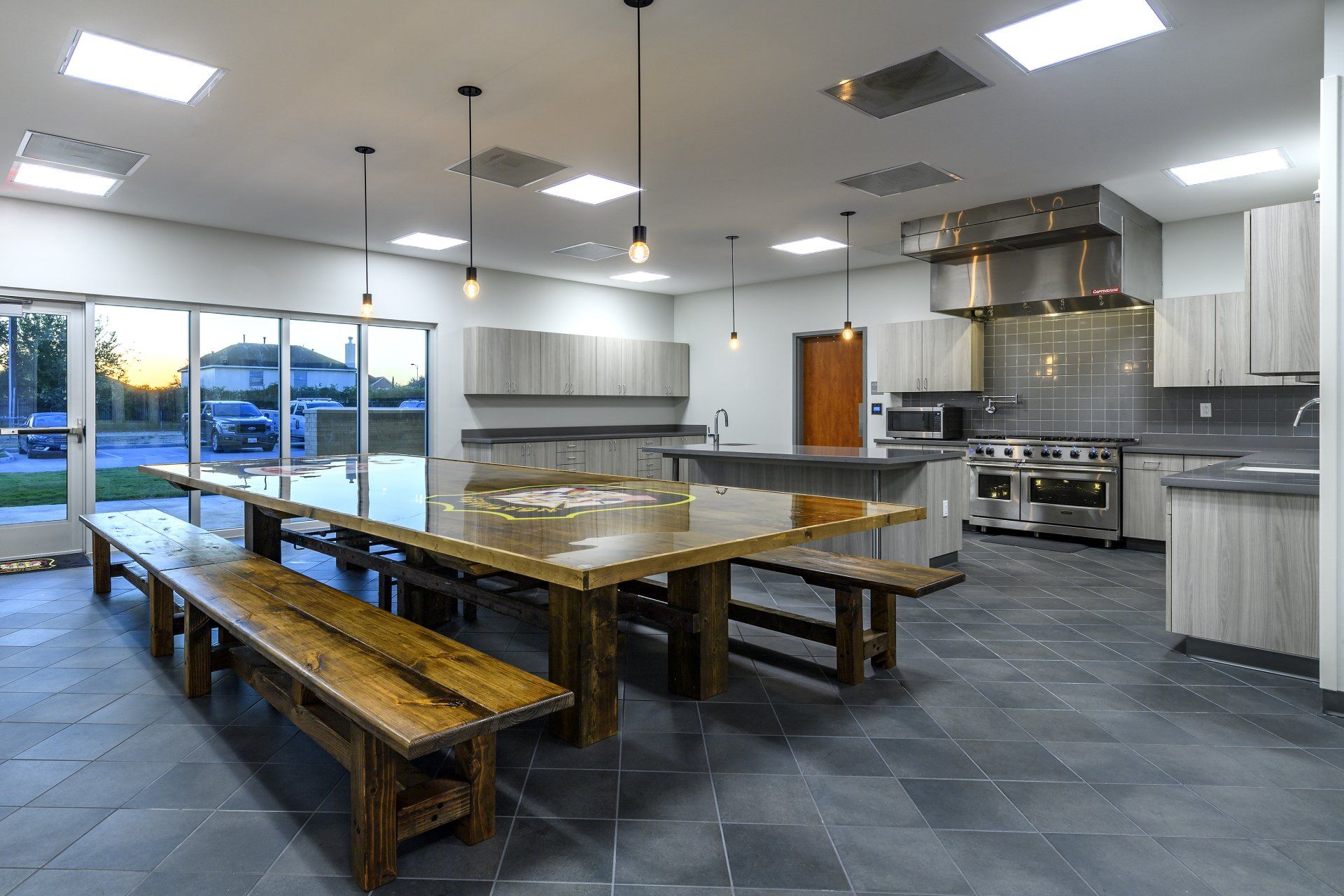
Slide title
Write your caption hereButton
Project Information
Project Information
Location: Houston, Texas
Client: Harris County ESD 20
Size: 29,600
SF
Completion: 2018
Architect: Burditt Consultants



