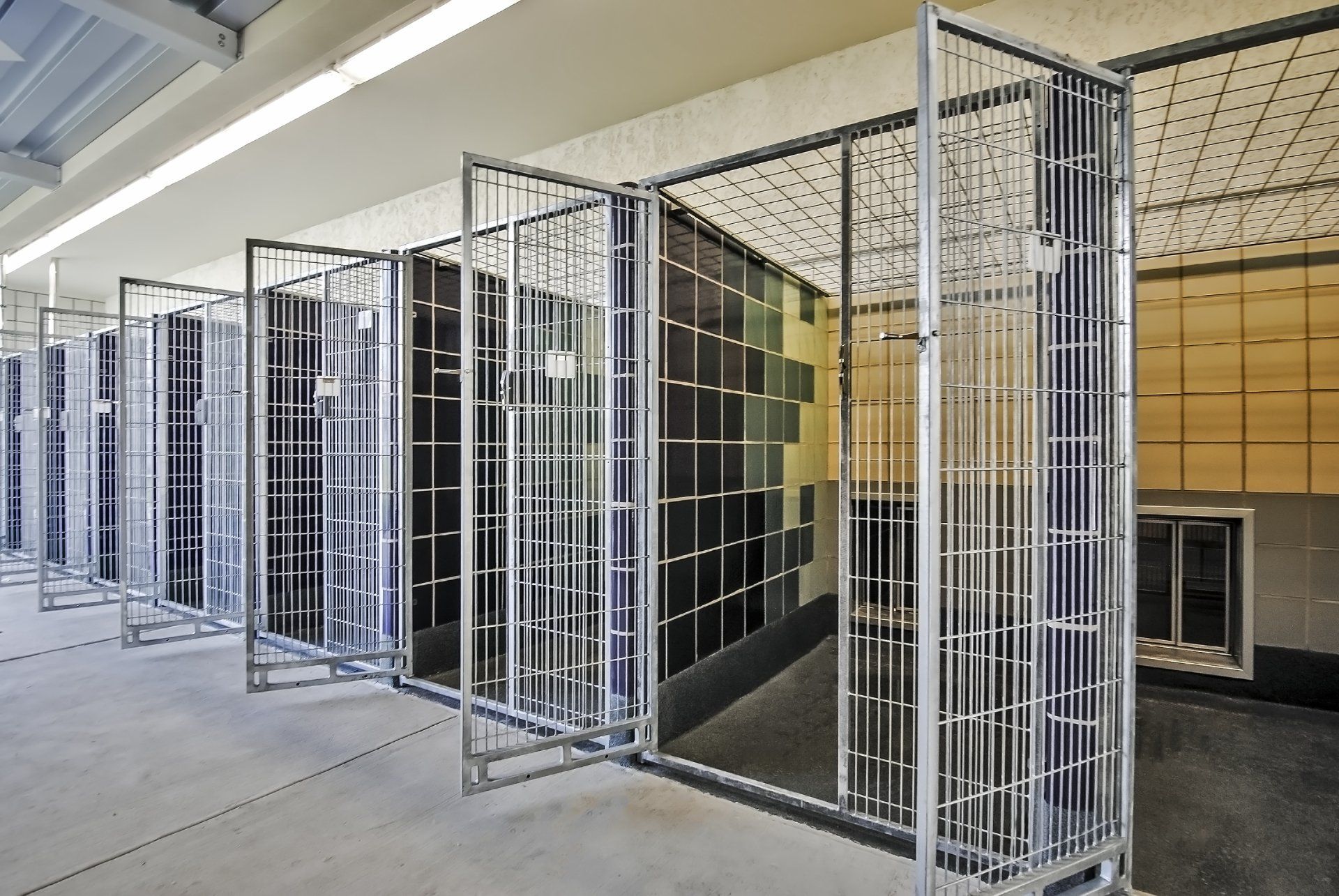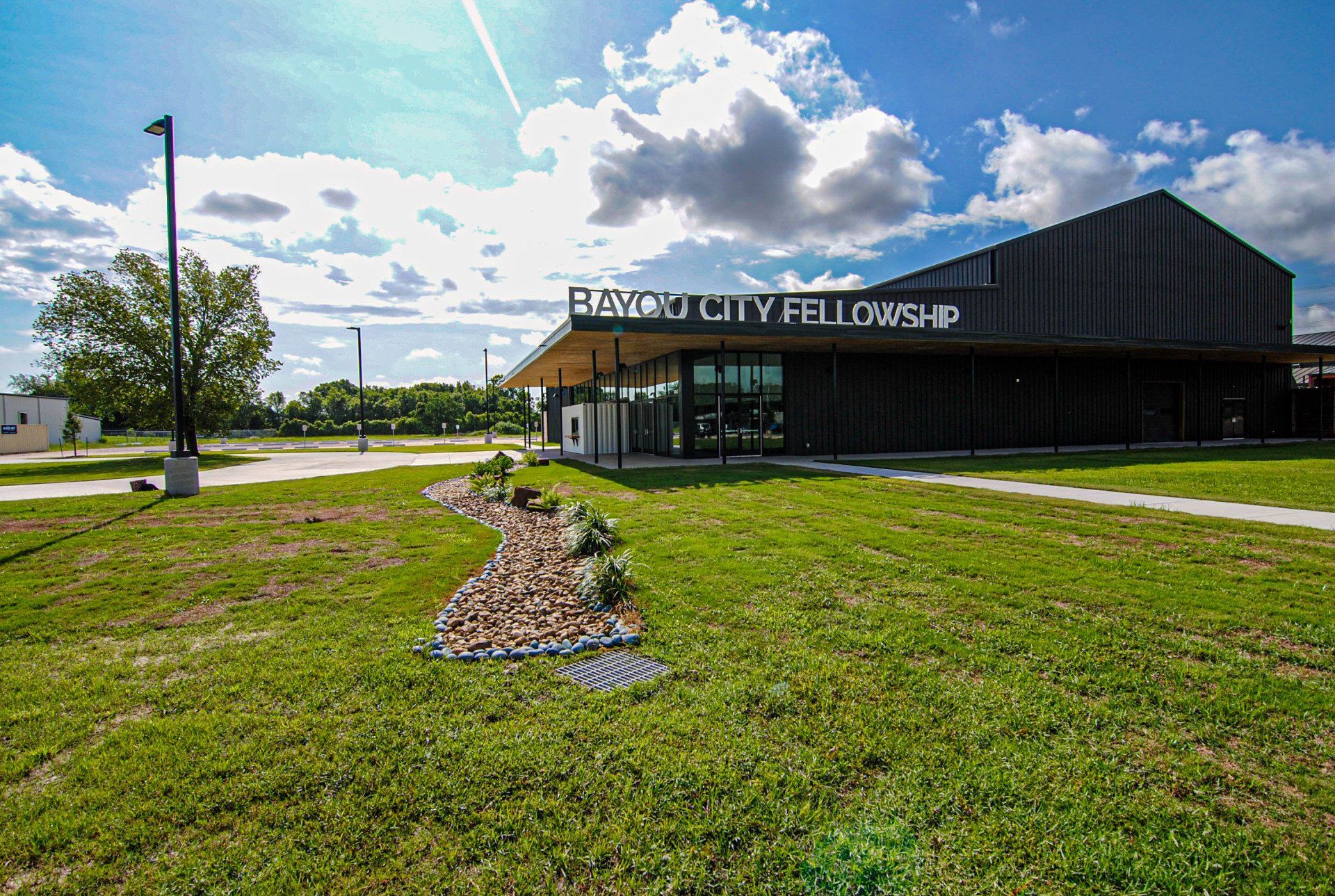First Baptist Church Angleton
First Baptist Church Angleton
First Baptist Church Angleton
First Baptist Church of Angleton is a 28,686SF pre-engineered metal building with a stone, stucco and glass façade. 17,502SF of this building is space built out with a sanctuary, restrooms, classrooms for both adults and children and a small café area. The remaining square footage of the building is being left as a shell space for future buildout as the needs for the church grow. The sanctuary is capable of seating around 250 occupants comfortably for a church service but is also capable of being rearranged for other event needs. The sanctuary floor will be polished concrete while the remainder of the building will be high end ceramic tile, carpet and LVT. The site paving provides around 150 parking spaces with two entry and exit points.
Project Information
Project Information
Location: Angleton,
Texas
Client: First Baptist Church Angleton
Size: 28,686
SF
Completion: 2020
Architect: iAD Architects
Related Projects
Related Projects
-
Bayou City Fellowship
Button



