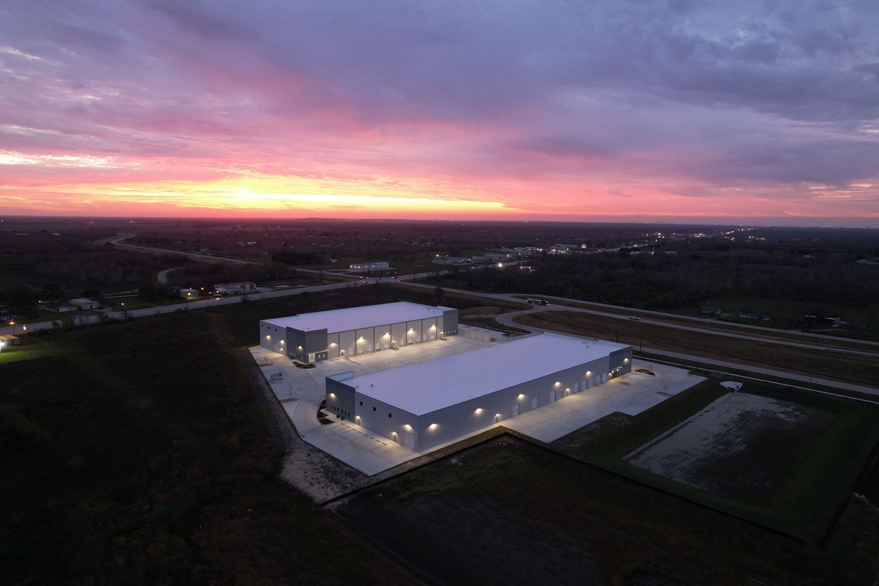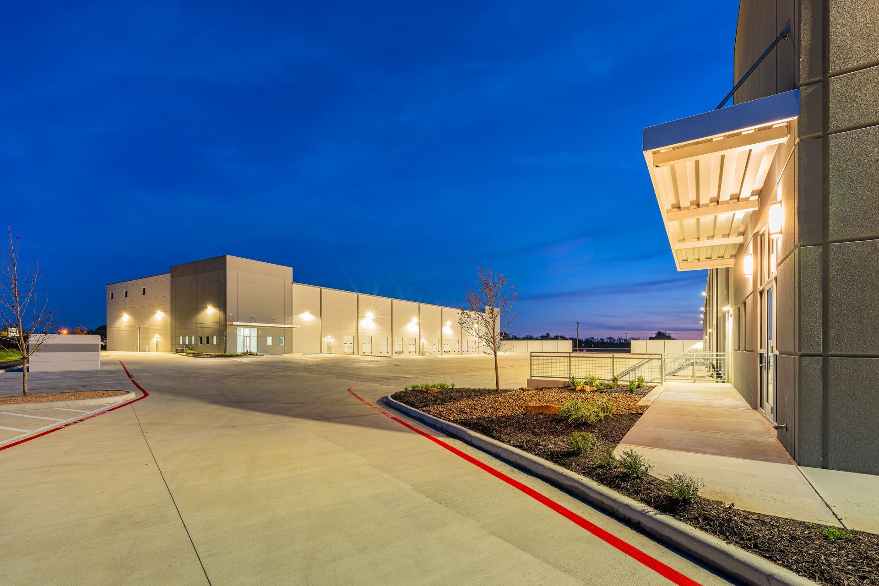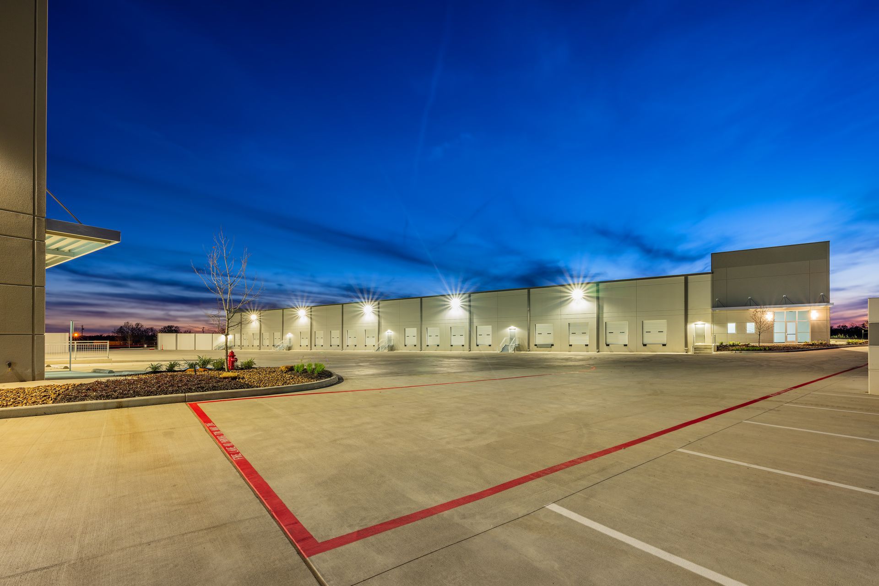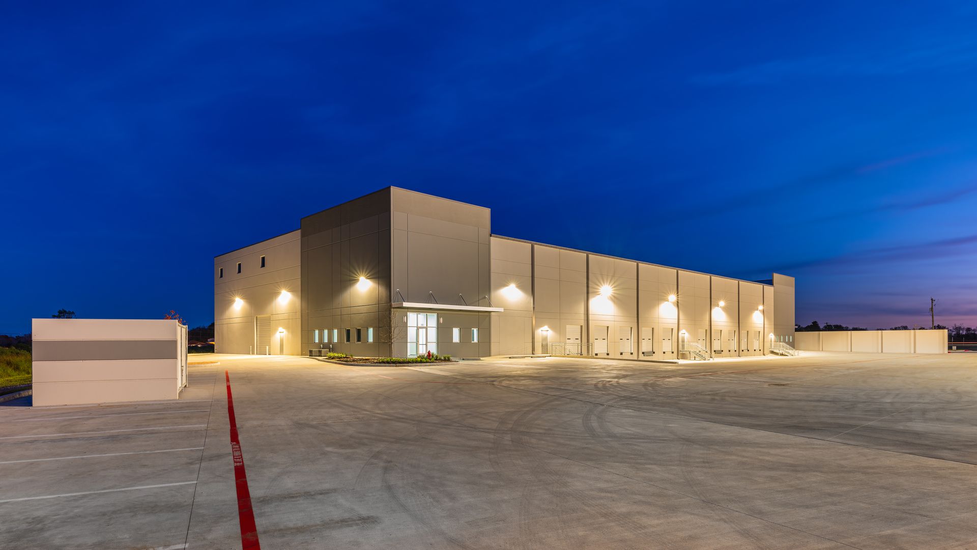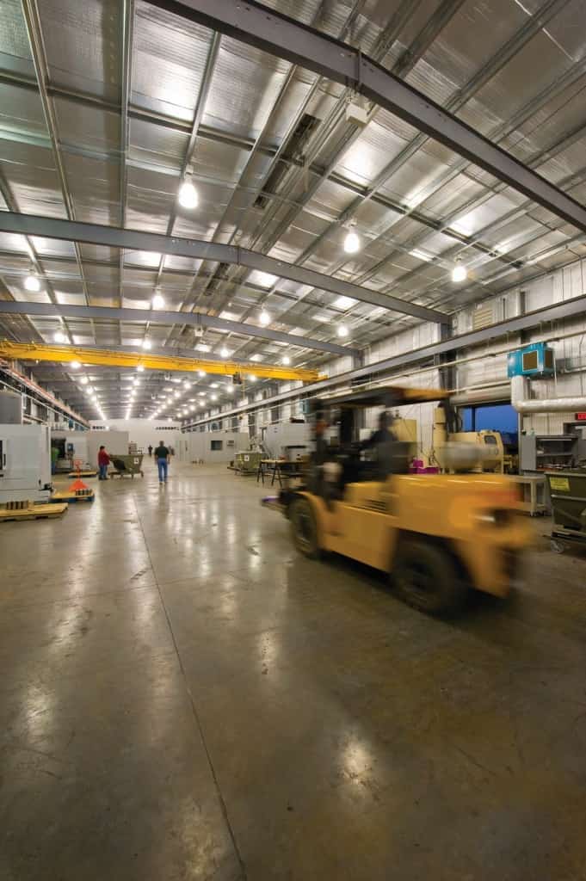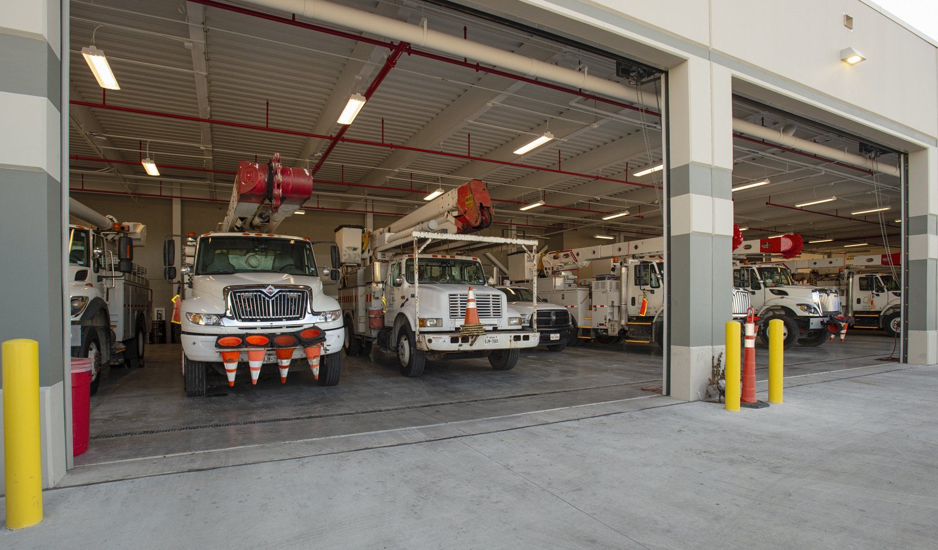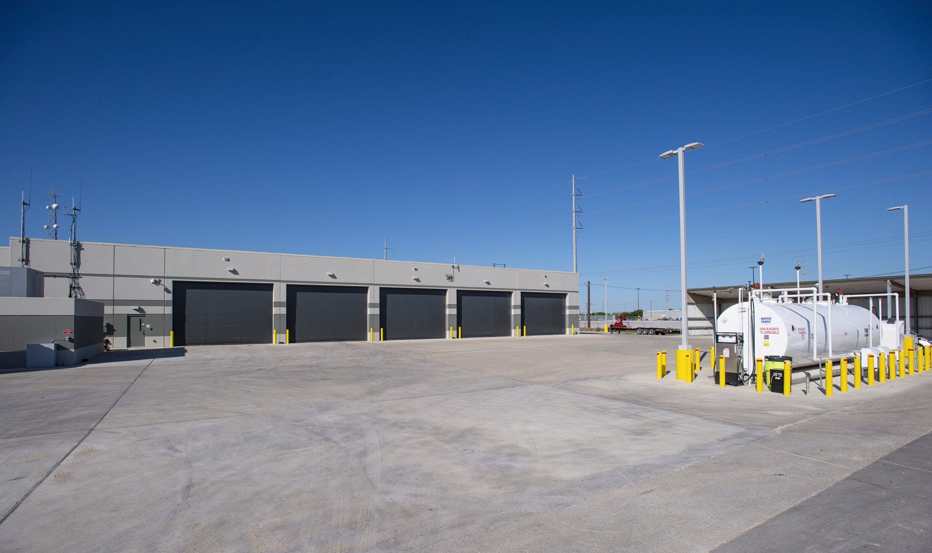Angleton Warehouse Development
Angleton Warehouse Development
This 93,000 SF complex is a tilt wall warehouse development which is the first in the City of Angleton. The development is built on 9.23 acres with 275,000 CF of detention pond. The project prioritizes accessibility with strategically positioned loading docks, facilitating seamless movement of goods in and out of the warehouses. Both buildings have polished concrete floors, energy-efficient lighting, and Building One includes a 2,600 SF office build out. Teal worked with the Owner and their design team in the preconstruction phase of the project. Teal’s MEP subcontractors (Infinity Systems, Forner Electric, McBride Plumbing) did a design build for the MEP design; allowing for a quick turnaround with design and permitting.
Project Information
Project Information
Location: Angleton,
Texas
Client: Bearden Investments
Size: 93,000
SF
Completion: 2023
Architect: Beaty Palmer Architects

