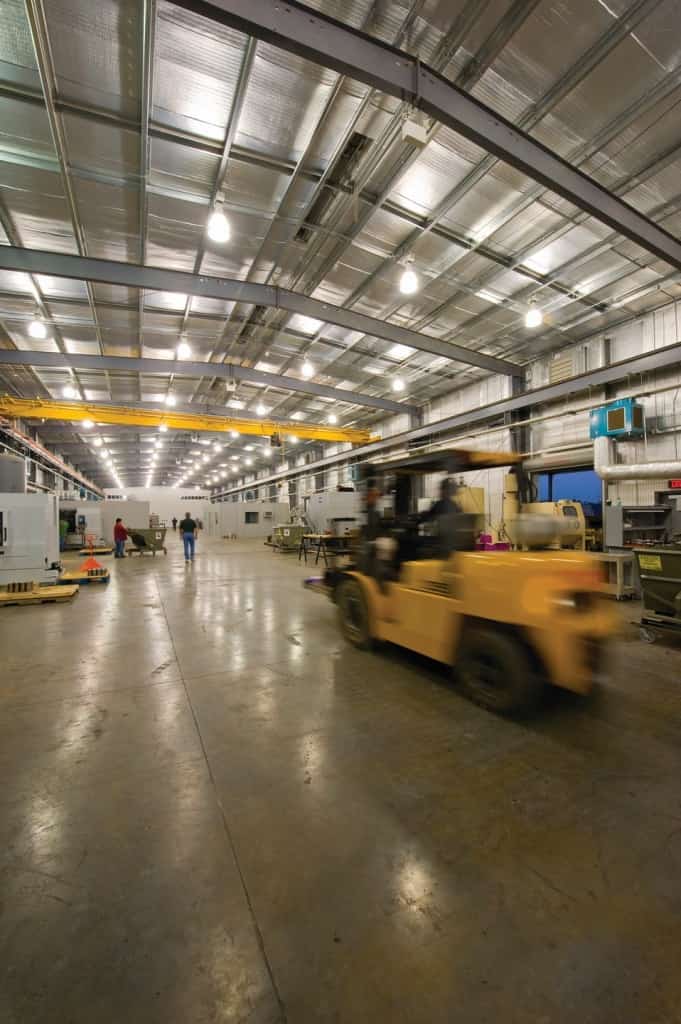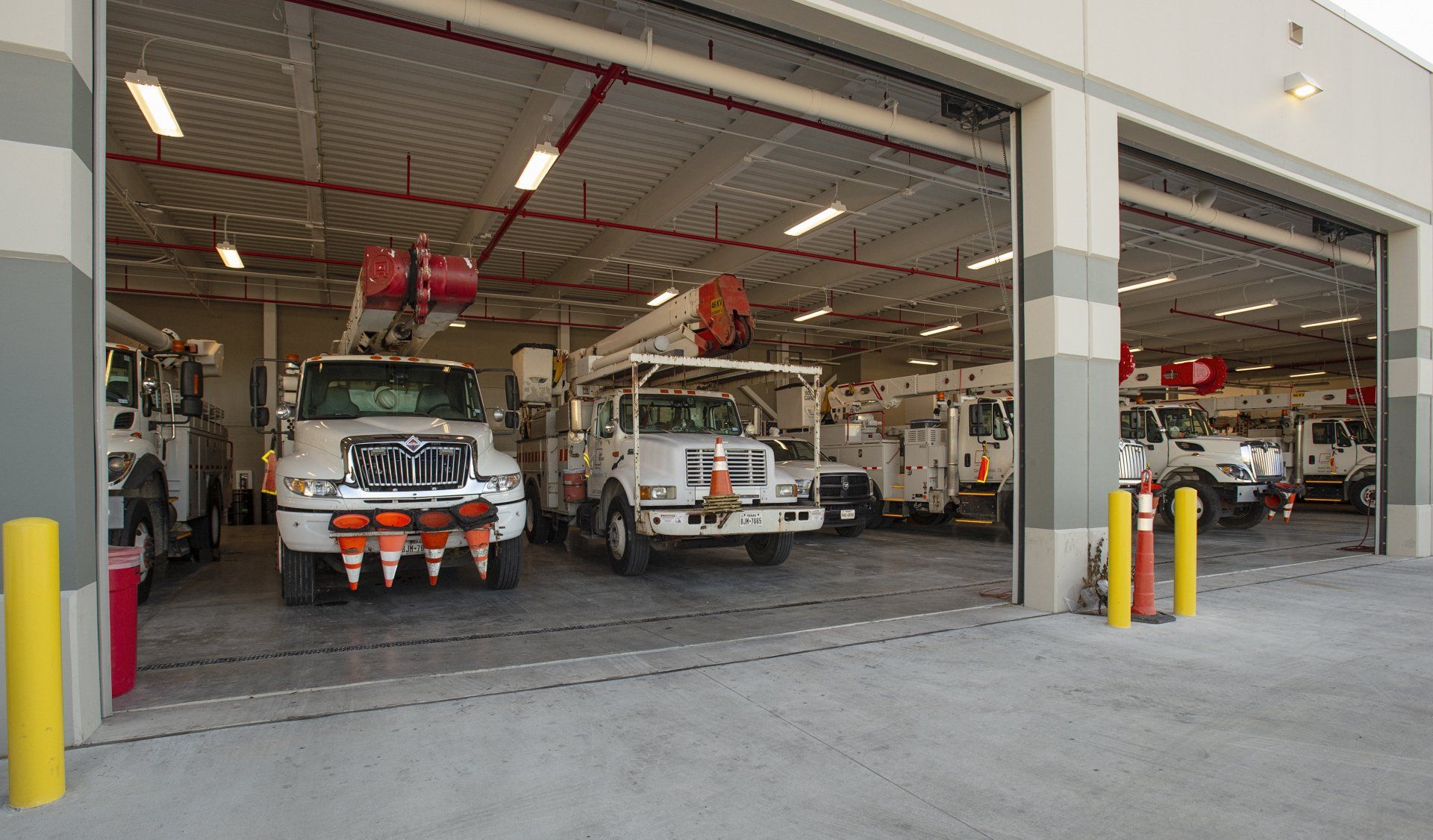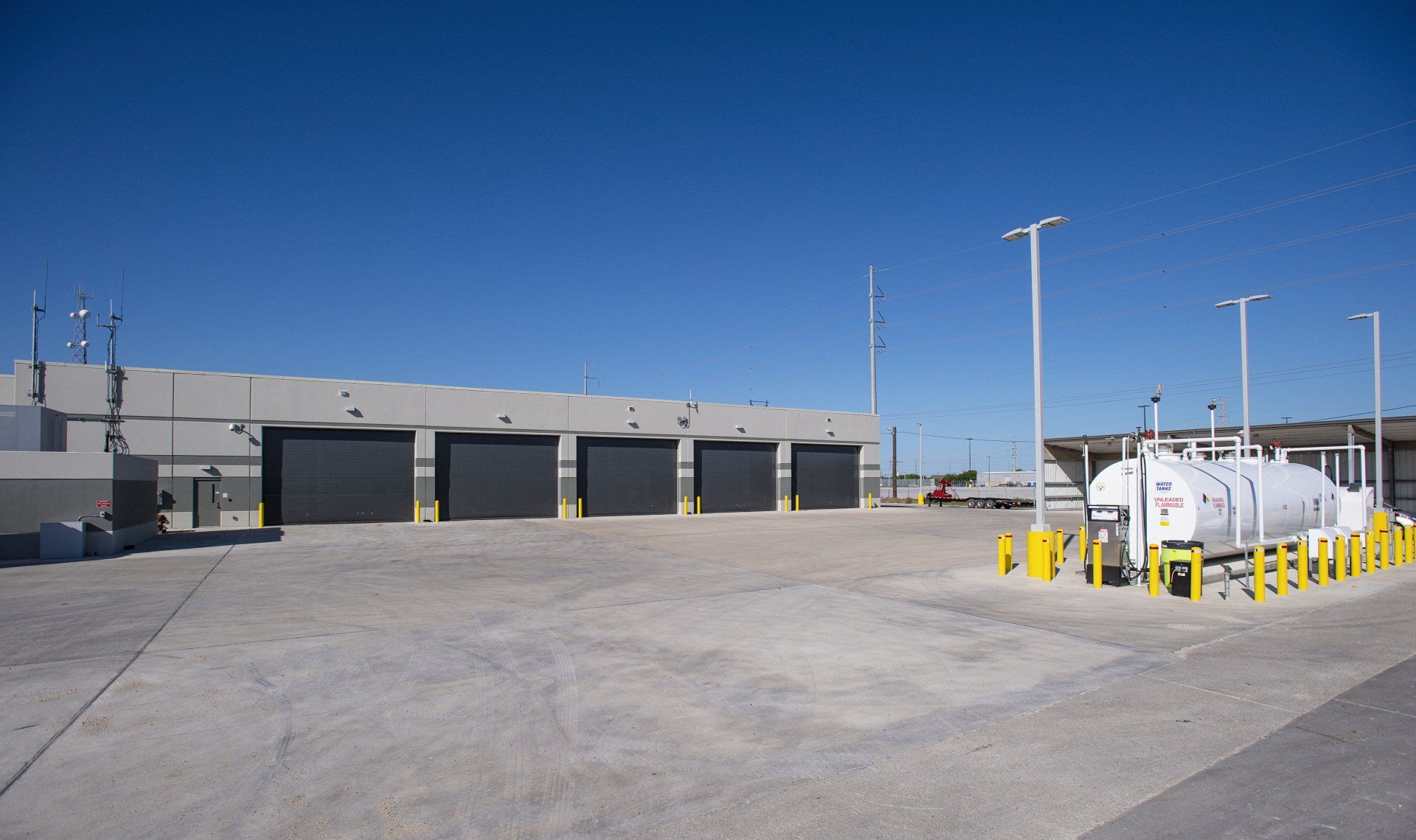Ineos Stryolution
INEOS Styrolution Warehouse
INEOS Styrolution Warehouse
INEOS Styrolution Warehouse and Manufacturing building is a 161,000 SF Pre-Engineered warehouse, office space, control room, lab space, and a new product bagging area. The design build project required extensive coordination with interface between the new warehouse, the process plant expansion, and all stakeholders for the buildings. The site is on an active chemical plant which required the highest level of safety and quality control in the industry. The property is located near the coastline which required the building to be raised approximately seven feet above finished grade which also helped with the loading dock warehouse aspect of the program. The building is surrounded by heavy duty paving. A unique feature of the building is three large silos that protrude out of the top in the product bagging and lab area for the pellets.
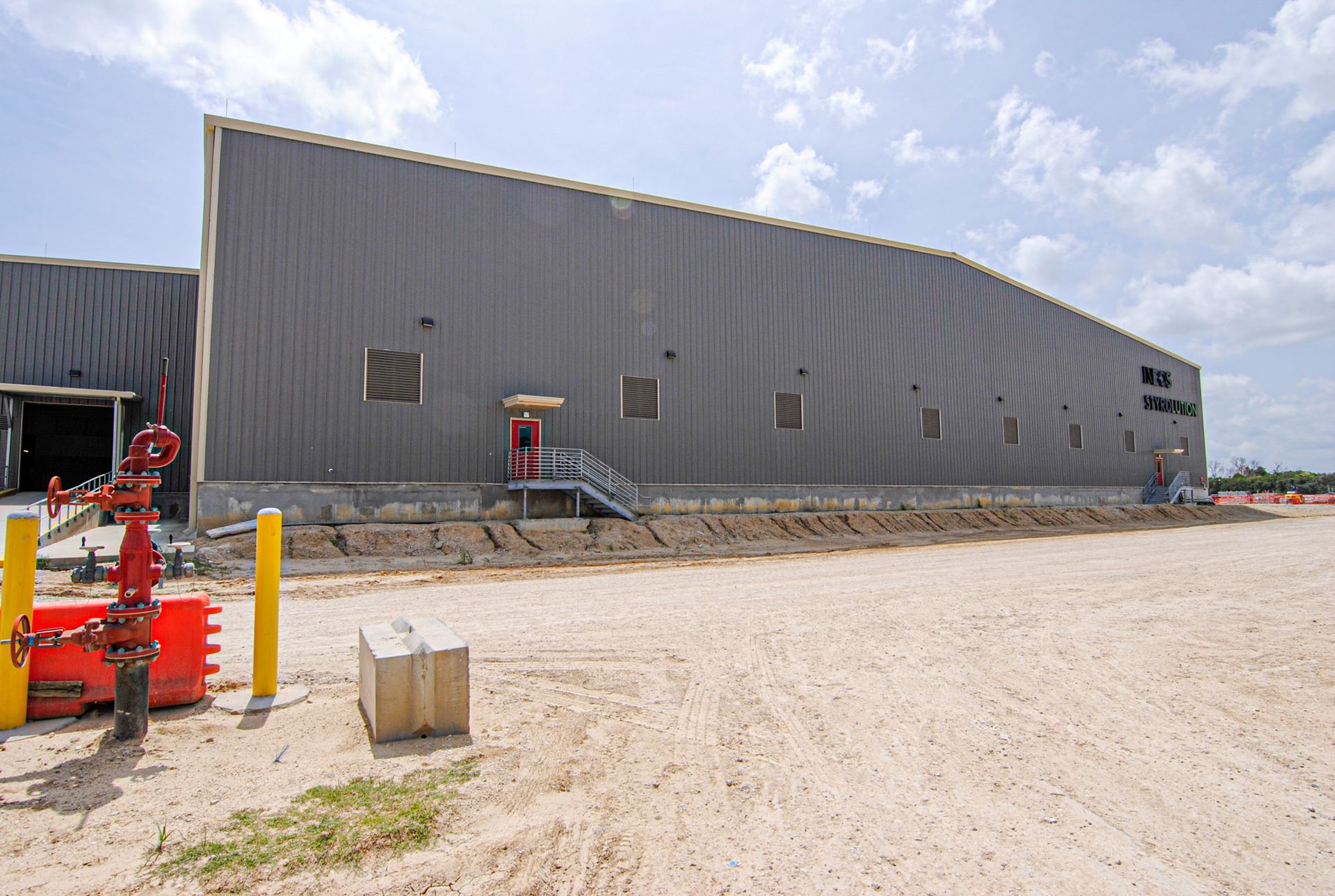
Slide title
Write your caption hereButton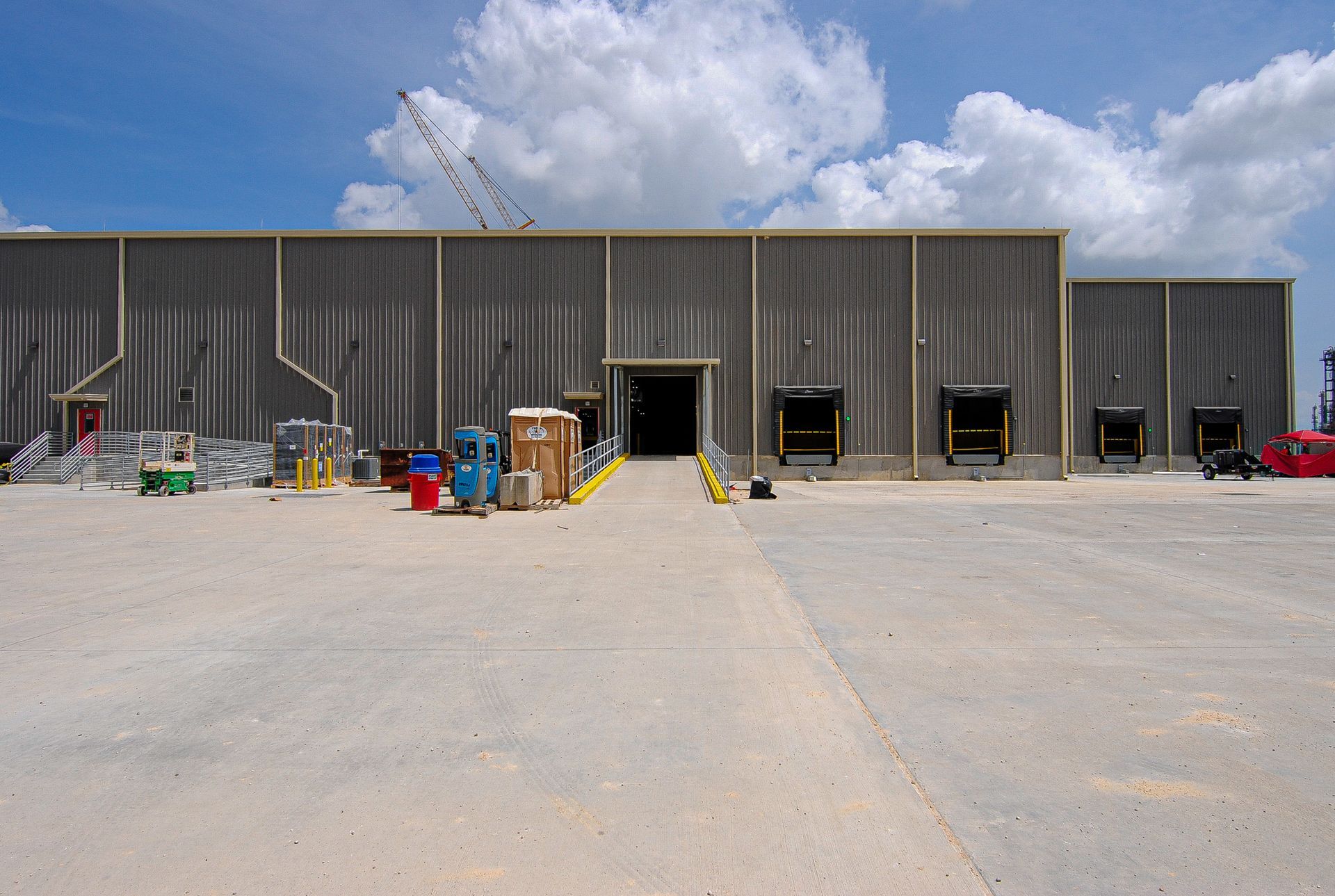
Slide title
Write your caption hereButton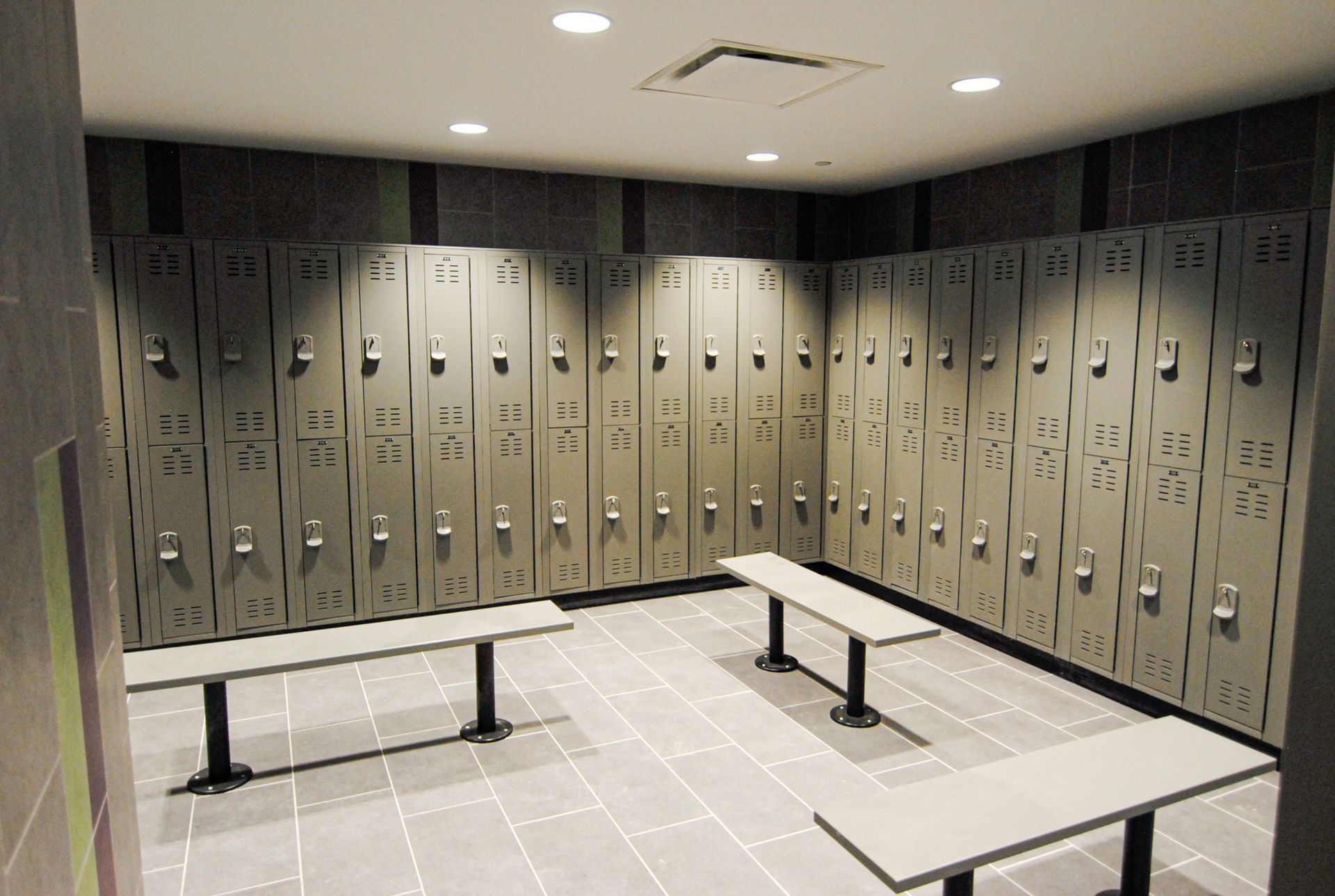
Slide title
Write your caption hereButton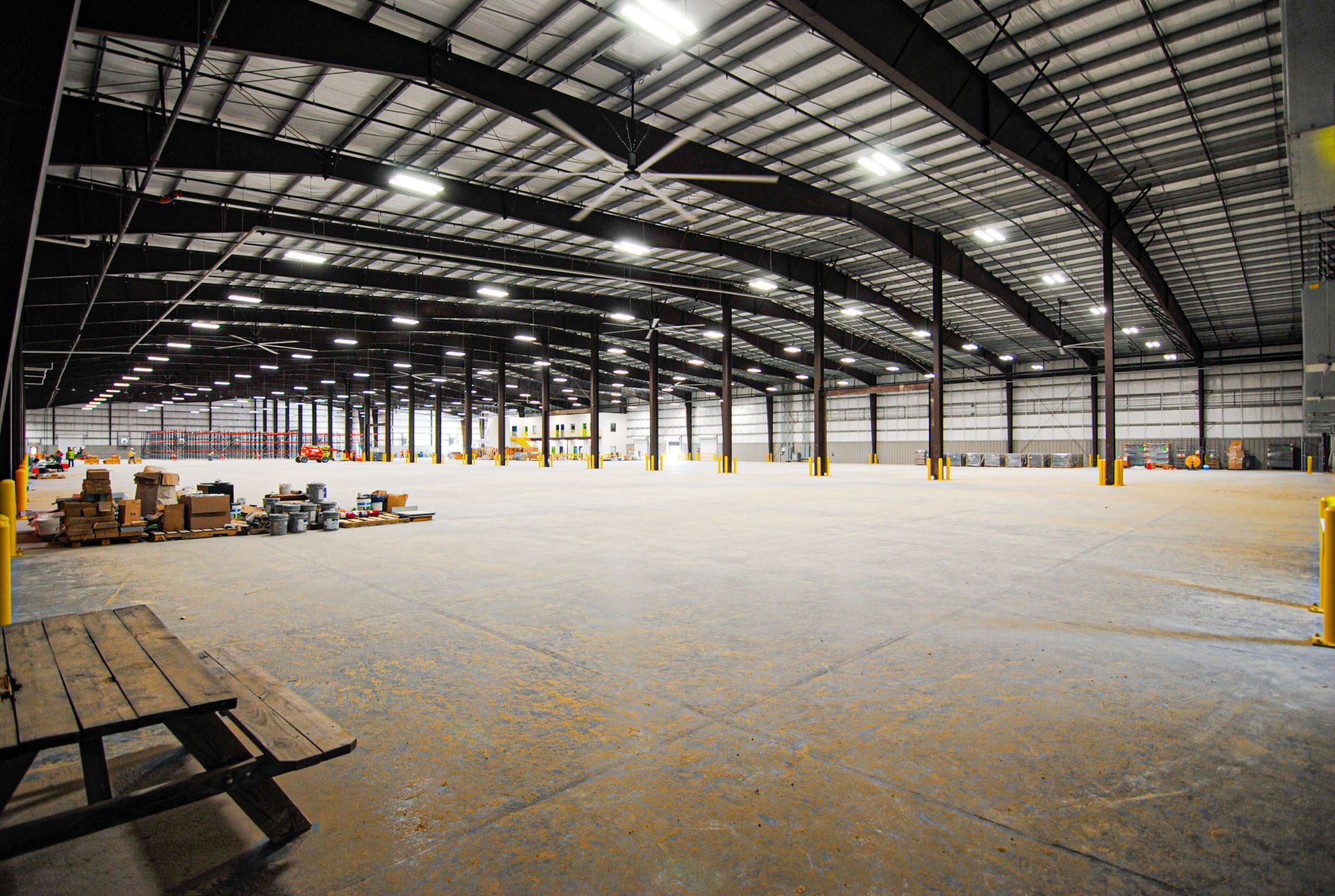
Slide title
Write your caption hereButton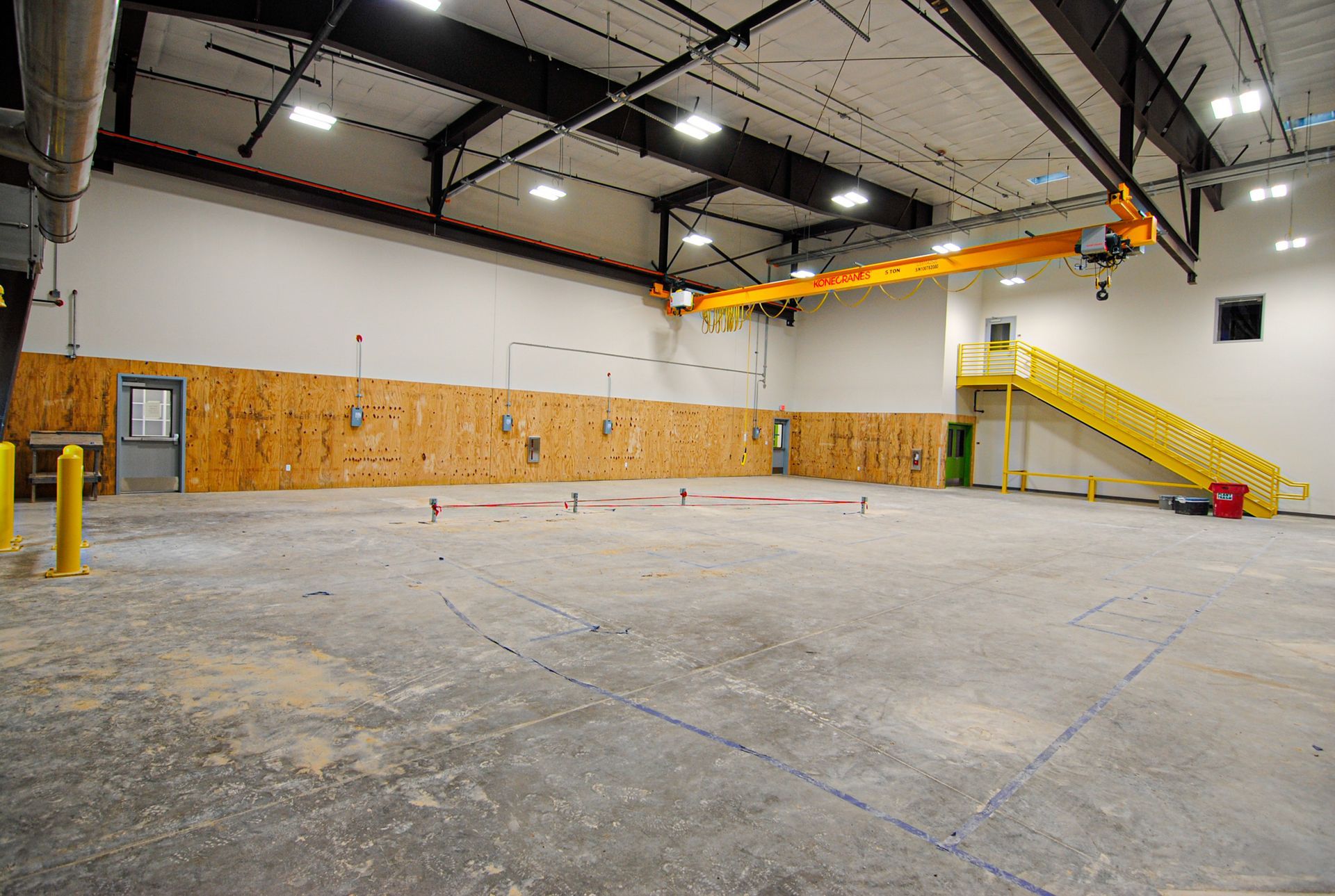
Slide title
Write your caption hereButton
Project Information
Project Information
Location: Pasadena,
Texas
Client: INEOS Styrolution
Size: 161,000
SF
Completion: 2021
Architect: iAD Architects

