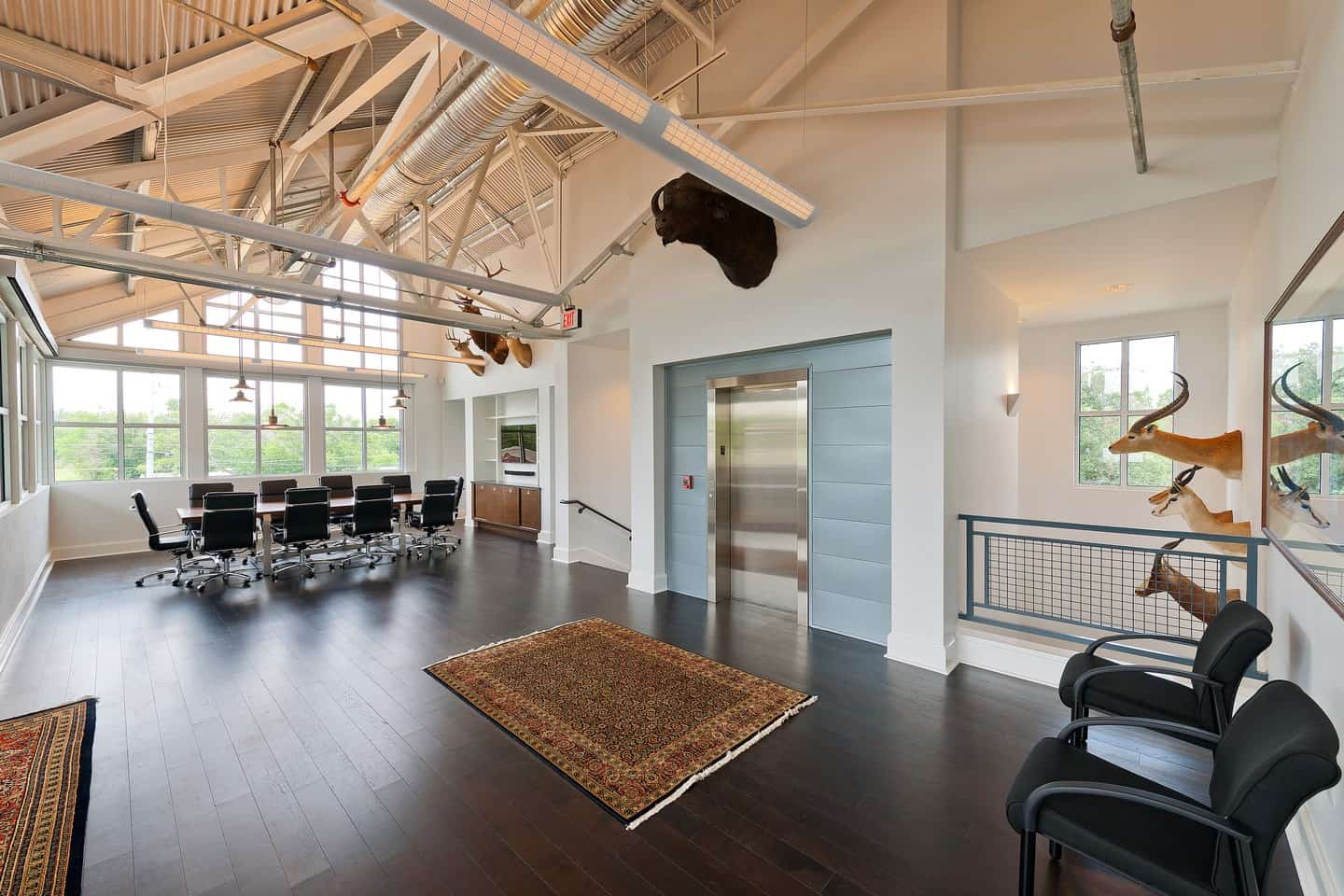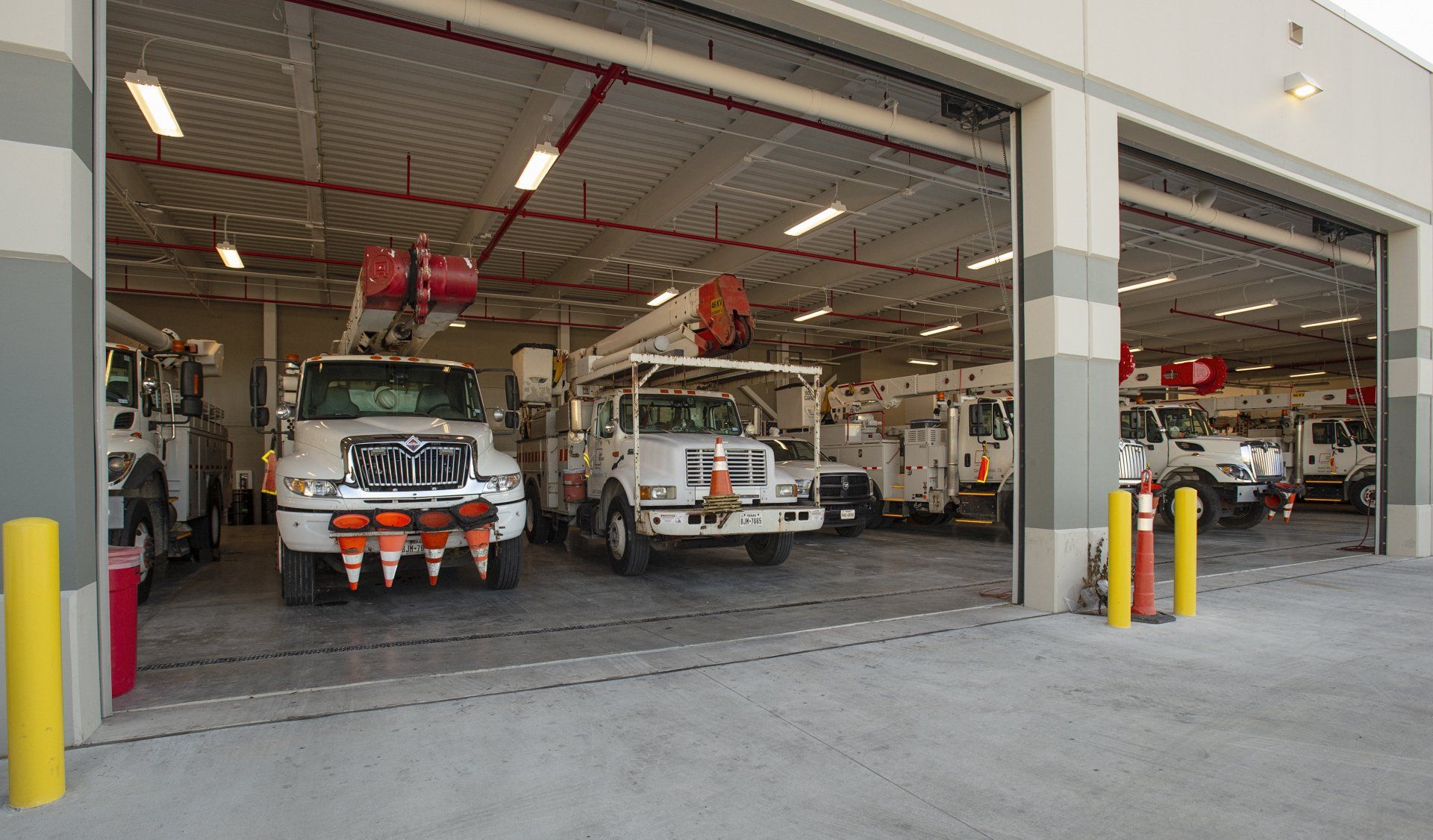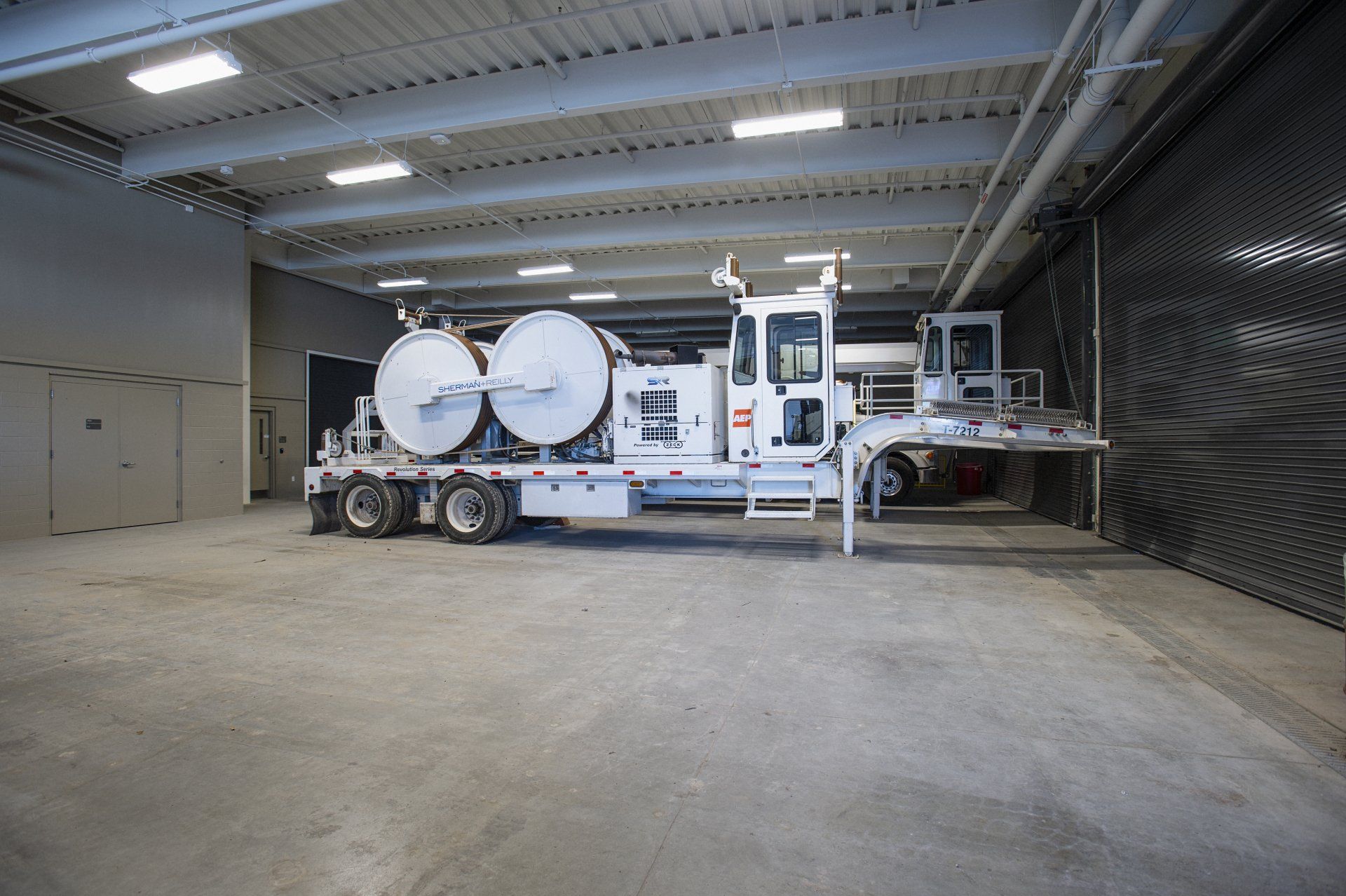French Ellison - Converse
French Ellison - Converse
French Ellison - Converse
This Design + Build project was the construction of a new office building and a six bay service center for 18-wheeler trucks. This was a multi-phase project with the office building being constructed during the first phase and the service center and renovation to the existing parts building during the second. The renovation helped the functionality of the building. The exterior materials used on the building include stucco, metal panels, split-face CMU and storefront systems. There are extruded exterior metal sunshades that are at the windows to filter natural light into the building. Interior finishes include marble and carpet floors, pipe handrails, and interior storefront systems.

Slide title
Write your caption hereButton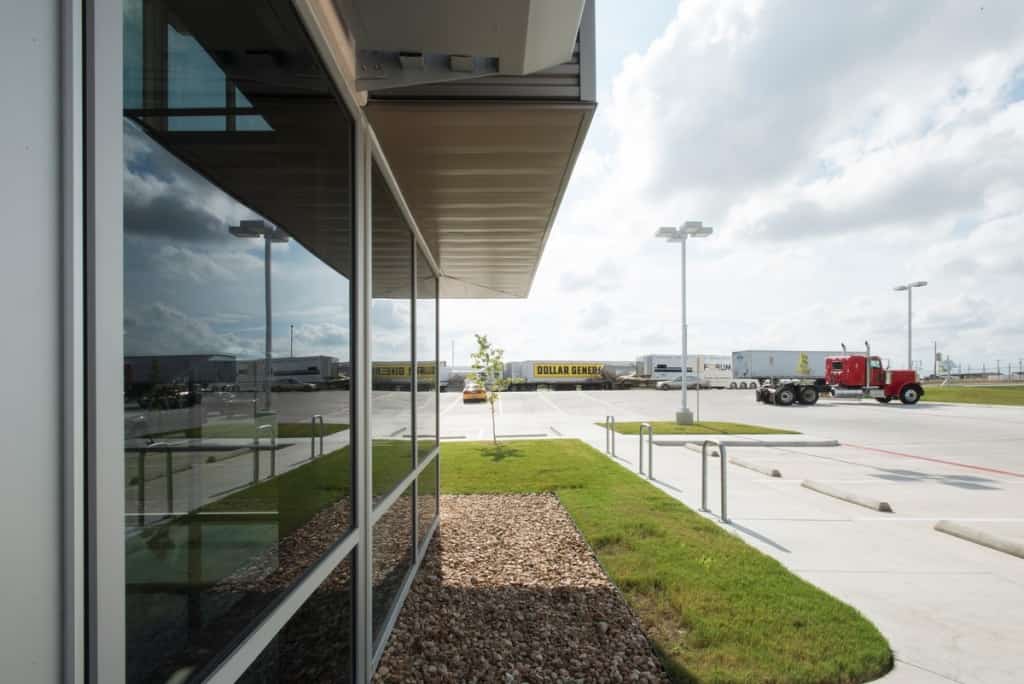
Slide title
Write your caption hereButton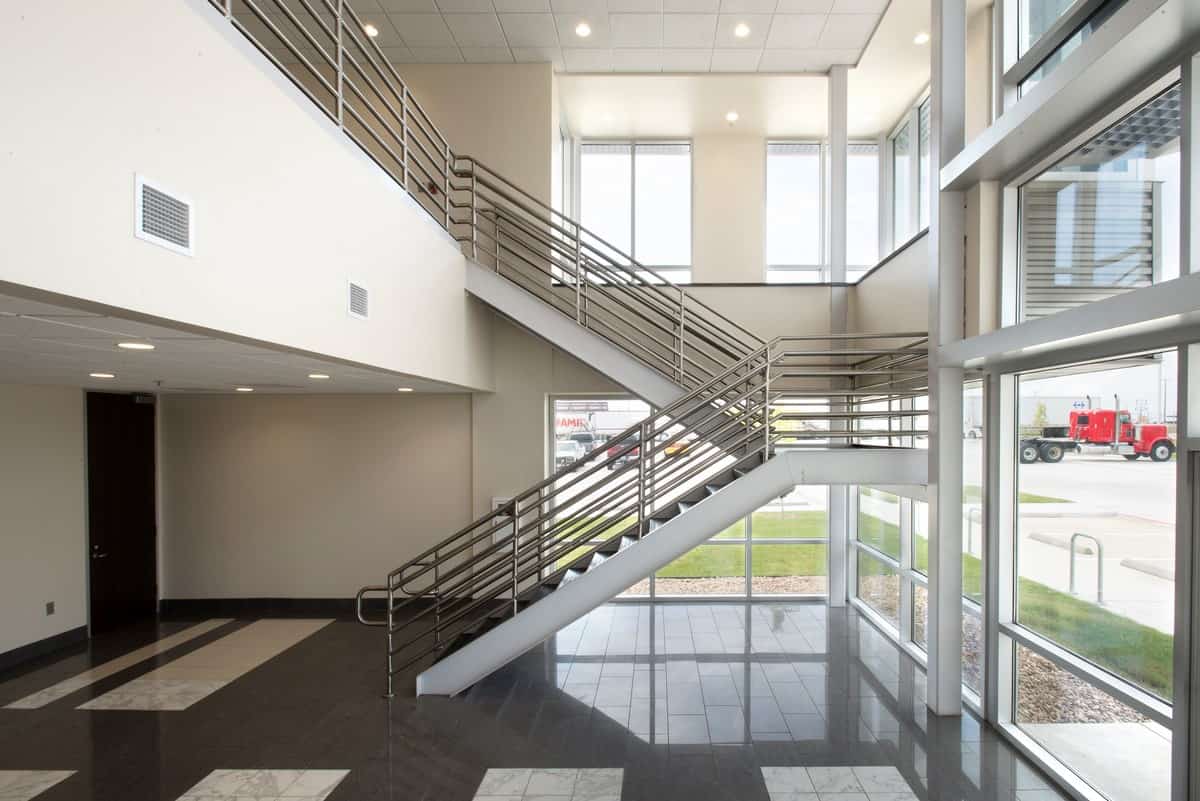
Slide title
Write your caption hereButton
Project Information
Project Information
Location: Converse,
Texas
Client: Jay Ellison
Size: 38,000
SF
Completion: 2015
Architect: CDI Douglas-Pye

