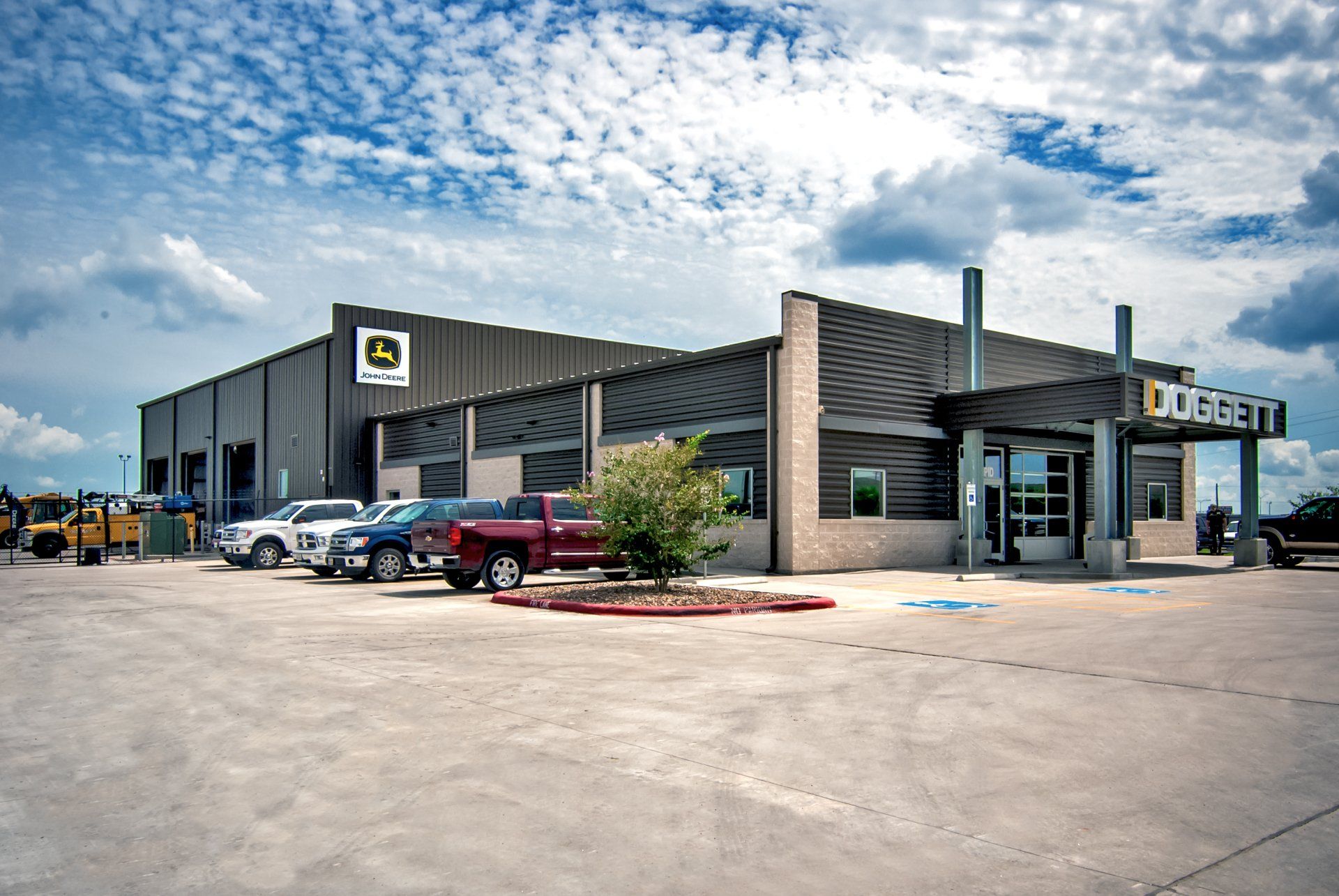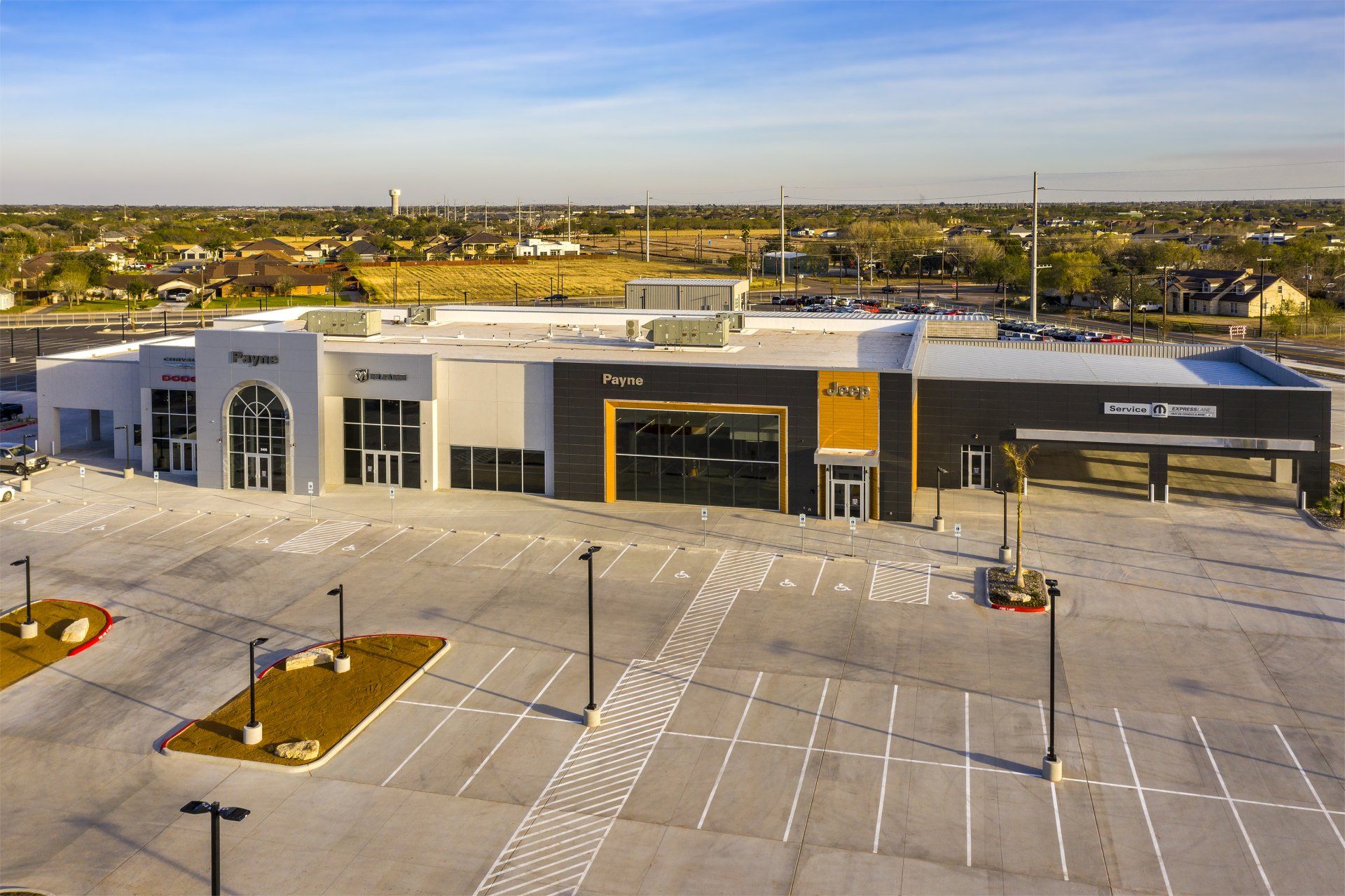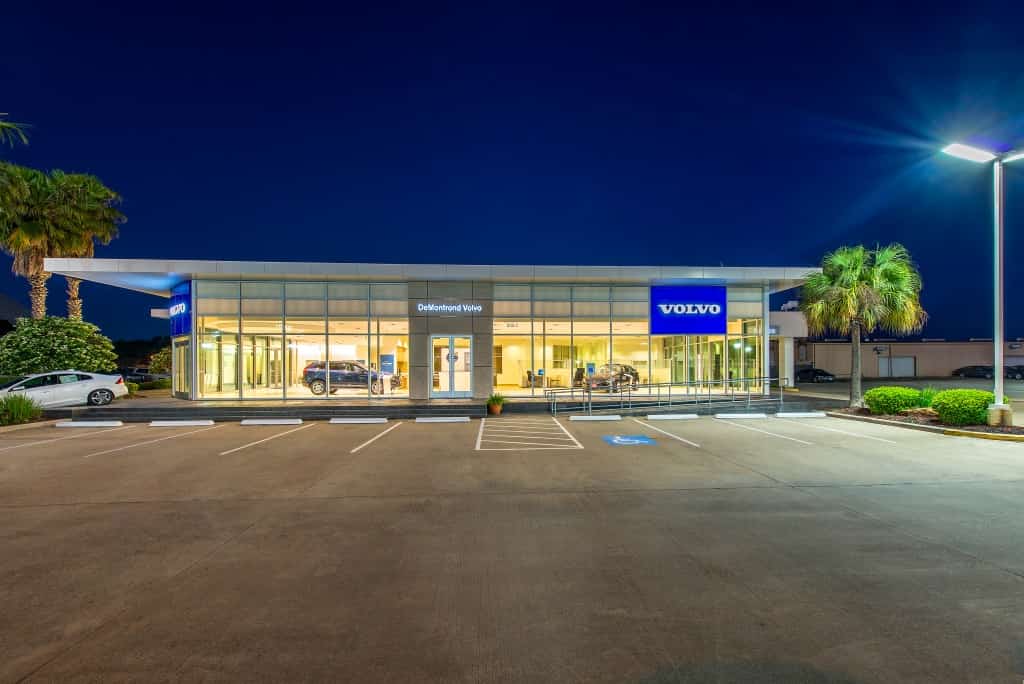Doggett John Deere
Doggett John Deere
Doggett John Deere
The facility is a pre-engineered metal building with a masonry façade. There is a 10,000sf office and parts area with a 10,000sf shop with 4 bays and 8 overhead doors There is also a lean-to canopy on the back of the building to house a compressor/lube shed, fuel, and misc. parts. There is also a PEMB/Masonry wash building with a water reclaim system to clean the water for reuse of washing equipment. Inside finishes of the main building are acoustic ceilings, metal framing and painted drywall, sealed concrete in the shop, epoxy flooring in the show room / offices.
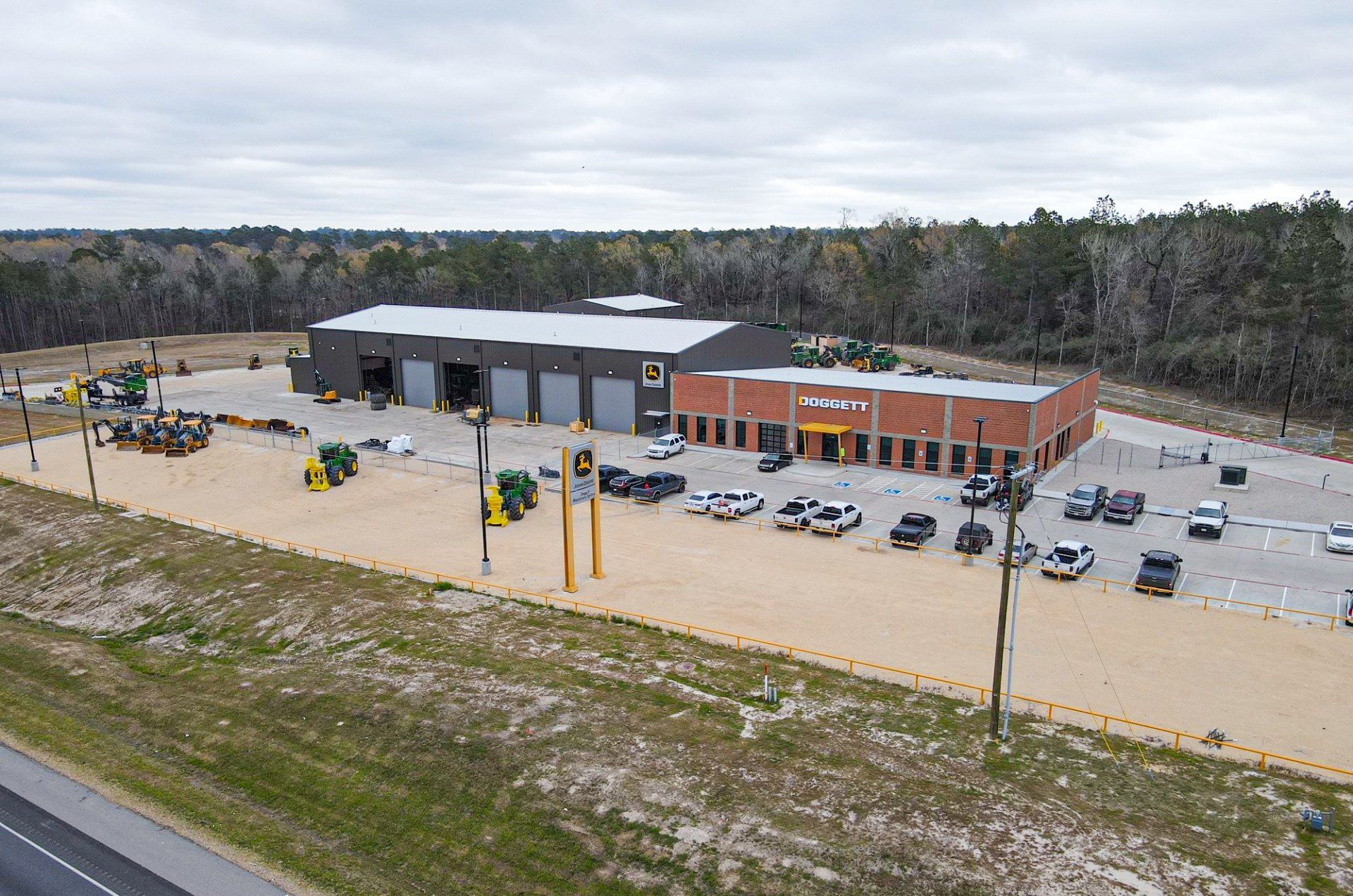
Slide title
Write your caption hereButton
Slide title
Write your caption hereButton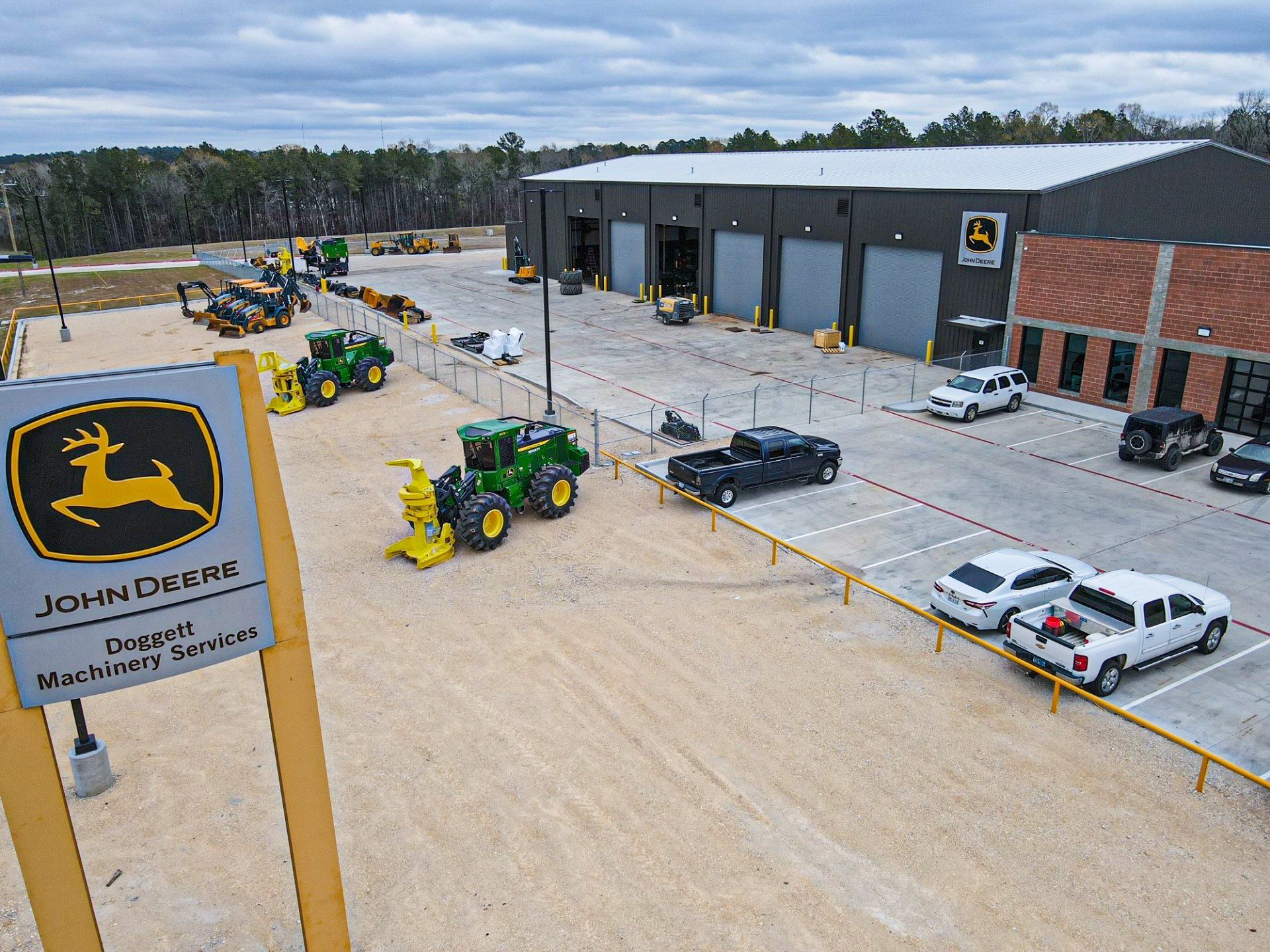
Slide title
Write your caption hereButton
Project Information
Project Information
Location: Longview,
Texas
Client: Doggett Industries
Size: 19,525 SF
Completion: 2021
Architect:
iAD Architects
Related Projects
Related Projects
-
Payne CDJR
Button

